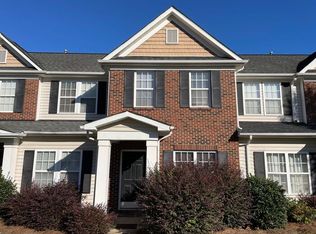Beautiful and move in ready! All recent SS kitchen appliances and granite countertops. Decorative backsplash. This unit has tons of SF and so efficiently used. Master Bedroom on main level. Flooring on main level was recently replaced. Updates include: Kitchen cabinets painted, new faucet, island added, granite tops, all matched appliances. New light fixtures downstairs. New vanity in powder room. All surfaces (ceilings, trim, walls) painted. Internet hub wired into downstairs closet.
This property is off market, which means it's not currently listed for sale or rent on Zillow. This may be different from what's available on other websites or public sources.
