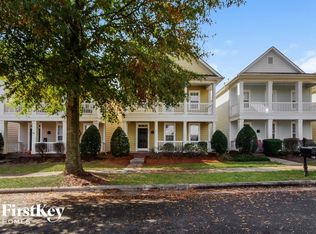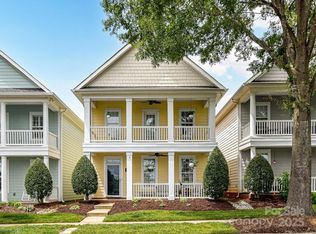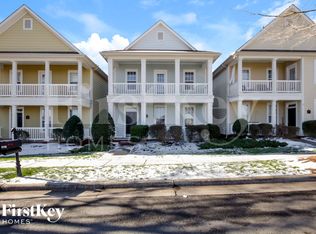Closed
$400,000
2007 Trigger Dr, Indian Trail, NC 28079
3beds
2,134sqft
Single Family Residence
Built in 2006
0.11 Acres Lot
$399,700 Zestimate®
$187/sqft
$2,177 Estimated rent
Home value
$399,700
$376,000 - $428,000
$2,177/mo
Zestimate® history
Loading...
Owner options
Explore your selling options
What's special
Welcome Home!
This beautifully refreshed 3-bedroom, 2.5-bath home is move in ready. You’ll love the brand-new LVP floors that flow through the main living spaces, the freshly painted walls that make every room bright, and the new kitchen appliances that make cooking a joy. With a new roof overhead and a layout designed for comfort, this home offers peace of mind and plenty of space to relax and make memories. This community also offers 2 playgrounds, a basketball court, tennis and pickleball court, workout facility, and a cool refreshing pool.
Zillow last checked: 8 hours ago
Listing updated: October 13, 2025 at 06:01pm
Listing Provided by:
Jennie Taylor jennie@albrick.com,
ALBRICK
Bought with:
Brian Belcher
RE/MAX Executive
Source: Canopy MLS as distributed by MLS GRID,MLS#: 4290464
Facts & features
Interior
Bedrooms & bathrooms
- Bedrooms: 3
- Bathrooms: 3
- Full bathrooms: 2
- 1/2 bathrooms: 1
Primary bedroom
- Features: Ceiling Fan(s), En Suite Bathroom, Walk-In Closet(s)
- Level: Upper
Bedroom s
- Features: Ceiling Fan(s)
- Level: Upper
Bedroom s
- Features: Ceiling Fan(s)
- Level: Upper
Bathroom half
- Level: Main
Bathroom full
- Level: Upper
Dining room
- Features: Ceiling Fan(s)
- Level: Main
Kitchen
- Features: Open Floorplan, Walk-In Pantry
- Level: Main
Laundry
- Level: Upper
Living room
- Features: Ceiling Fan(s), Open Floorplan
- Level: Main
Sunroom
- Features: Ceiling Fan(s)
- Level: Main
Heating
- Central, Forced Air
Cooling
- Central Air
Appliances
- Included: Dishwasher, Disposal, Electric Cooktop, ENERGY STAR Qualified Refrigerator, Ice Maker, Microwave, Refrigerator with Ice Maker
- Laundry: Laundry Closet, Upper Level
Features
- Flooring: Carpet, Vinyl
- Has basement: No
- Attic: Pull Down Stairs
- Fireplace features: Gas
Interior area
- Total structure area: 2,134
- Total interior livable area: 2,134 sqft
- Finished area above ground: 2,134
- Finished area below ground: 0
Property
Parking
- Total spaces: 4
- Parking features: Attached Garage, Garage on Main Level
- Attached garage spaces: 2
- Uncovered spaces: 2
Features
- Levels: Two
- Stories: 2
- Patio & porch: Balcony, Covered, Front Porch
- Pool features: Community
- Has spa: Yes
- Spa features: Heated
- Fencing: Back Yard,Fenced,Privacy
Lot
- Size: 0.11 Acres
- Features: Level
Details
- Parcel number: 07021372
- Zoning: AP6
- Special conditions: Standard
Construction
Type & style
- Home type: SingleFamily
- Architectural style: Charleston
- Property subtype: Single Family Residence
Materials
- Fiber Cement
- Foundation: Slab
Condition
- New construction: No
- Year built: 2006
Utilities & green energy
- Sewer: Public Sewer
- Water: City
Community & neighborhood
Community
- Community features: Clubhouse, Fitness Center, Playground, Pond, Recreation Area, Sidewalks, Sport Court, Stable(s), Tennis Court(s), Walking Trails
Location
- Region: Indian Trail
- Subdivision: Bonterra
HOA & financial
HOA
- Has HOA: Yes
- HOA fee: $150 monthly
Other
Other facts
- Listing terms: Cash,Conventional,FHA,VA Loan
- Road surface type: Concrete, Paved
Price history
| Date | Event | Price |
|---|---|---|
| 10/8/2025 | Sold | $400,000-8%$187/sqft |
Source: | ||
| 9/26/2025 | Pending sale | $435,000$204/sqft |
Source: | ||
| 8/10/2025 | Listed for sale | $435,000+67.3%$204/sqft |
Source: | ||
| 5/29/2020 | Sold | $260,000+4.4%$122/sqft |
Source: | ||
| 7/9/2019 | Listing removed | $1,749$1/sqft |
Source: Carolina United Realty, LLC | ||
Public tax history
| Year | Property taxes | Tax assessment |
|---|---|---|
| 2025 | $2,875 +23.8% | $436,600 +58.5% |
| 2024 | $2,323 +0.8% | $275,400 |
| 2023 | $2,303 | $275,400 |
Find assessor info on the county website
Neighborhood: 28079
Nearby schools
GreatSchools rating
- 8/10Poplin Elementary SchoolGrades: PK-5Distance: 0.4 mi
- 10/10Porter Ridge Middle SchoolGrades: 6-8Distance: 2 mi
- 7/10Porter Ridge High SchoolGrades: 9-12Distance: 1.9 mi
Schools provided by the listing agent
- Elementary: Poplin
- Middle: Porter Ridge
- High: Porter Ridge
Source: Canopy MLS as distributed by MLS GRID. This data may not be complete. We recommend contacting the local school district to confirm school assignments for this home.
Get a cash offer in 3 minutes
Find out how much your home could sell for in as little as 3 minutes with a no-obligation cash offer.
Estimated market value
$399,700
Get a cash offer in 3 minutes
Find out how much your home could sell for in as little as 3 minutes with a no-obligation cash offer.
Estimated market value
$399,700


