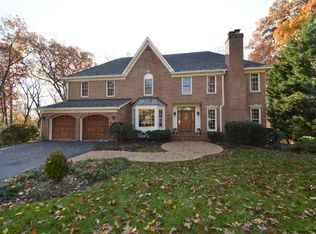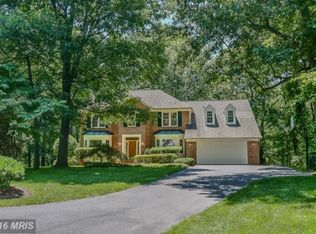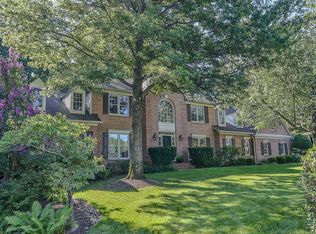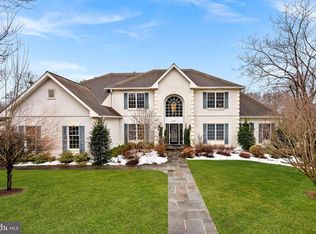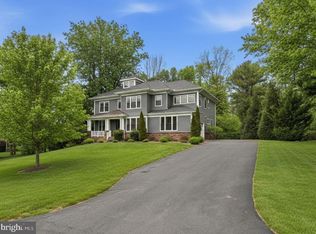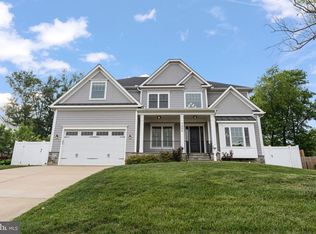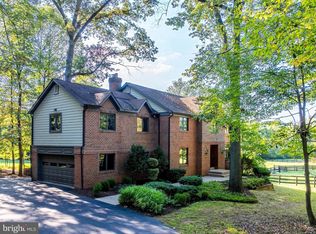OPEN HOUSE SATURDAY 2/28 FROM 2-4PM! Luxury, location, neighborhood, and lot make this an extraordinary and rare opportunity. Homes in the highly coveted neighborhood of Wendover don't sell often because there is a high quality of life, privacy, and pride in ownership. Micro location matters more than replaceable finishes; come make this unforgettable home your own. This home boasts over 7,000 square feet of finished living space, privately set on nearly an acre of professionally landscaped grounds backing to protected parkland. This remarkable residence blends timeless design with refined modern comfort and sweeping natural views from nearly every window. The main level opens with a grand foyer flanked by elegant formal living and dining rooms, creating an immediate sense of warmth and sophistication. At the heart of the home, a sun-filled family room with a striking stone fireplace flows seamlessly into a gourmet eat-in kitchen designed for both everyday living and elevated entertaining. A spacious main-level primary suite offers a serene retreat with a luxurious en-suite bath, while an elegant conservatory, powder room, and thoughtfully designed mudroom with laundry complete this level with effortless functionality. Upstairs, a second primary bedroom with en-suite bath provides exceptional flexibility, accompanied by three generously sized bedrooms and two additional full baths—offering comfort and privacy for family and guests alike. The expansive lower level is designed for both relaxation and entertaining, featuring a large recreation room with fireplace and wet bar, an additional bedroom and full bath, private office or den, fitness room, and abundant storage. Outdoor living is equally captivating. A private patio, elevated deck, and multiple seating areas overlook lush gardens, a tranquil koi pond, and the breathtaking backdrop of 143-acre Clarks Crossing Park. With direct access to wooded trails, open equestrian fields, Piney Branch Creek, and seamless connectivity to the renowned W&OD Trail stretching from Arlington to Purcellville, the setting offers an unmatched lifestyle immersed in nature. Properties offering this level of privacy, scale, and uninterrupted parkland views are exceptionally rare. Residents enjoy convenient proximity to top-rated schools, vibrant downtown Vienna just moments away, major commuter routes, Metro access, and both Dulles International and Reagan National Airports—delivering the perfect balance of luxury, location, and lifestyle. Flint Hill, Thoreau, Madison school pyramid and loads of access to parks and trails. A short 1.5 miles from downtown Vienna. Convenient location to major highways (Rt 66, I-495, Route 123, and Dulles Toll Rd.) as well as 3 metro stops and both Dulles and Reagan National Airports.
For sale
$1,950,000
2007 Spring Branch Dr, Vienna, VA 22181
6beds
7,202sqft
Est.:
Single Family Residence
Built in 1988
0.95 Acres Lot
$1,889,400 Zestimate®
$271/sqft
$-- HOA
What's special
Private office or denPrivate patioSun-filled family roomStriking stone fireplaceTranquil koi pondSpacious main-level primary suiteElegant conservatory
- 40 days |
- 5,470 |
- 193 |
Likely to sell faster than
Zillow last checked: 8 hours ago
Listing updated: February 25, 2026 at 08:15am
Listed by:
Gizelle Gorkowski 703-606-4664,
Compass,
Co-Listing Agent: Michael Gorkowski 703-298-8490,
Compass
Source: Bright MLS,MLS#: VAFX2279418
Tour with a local agent
Facts & features
Interior
Bedrooms & bathrooms
- Bedrooms: 6
- Bathrooms: 6
- Full bathrooms: 5
- 1/2 bathrooms: 1
- Main level bathrooms: 2
- Main level bedrooms: 1
Rooms
- Room types: Living Room, Dining Room, Primary Bedroom, Sitting Room, Bedroom 2, Bedroom 3, Bedroom 4, Bedroom 5, Kitchen, Family Room, Library, Foyer, Breakfast Room, Exercise Room, Laundry, Other, Office, Recreation Room, Storage Room, Bedroom 6, Bathroom 2, Bathroom 3, Primary Bathroom
Primary bedroom
- Features: Attached Bathroom, Walk-In Closet(s), Primary Bedroom - Sitting Area, Primary Bedroom - Dressing Area, Flooring - HardWood
- Level: Main
- Area: 462 Square Feet
- Dimensions: 22 X 21
Bedroom 2
- Features: Attached Bathroom, Walk-In Closet(s), Bathroom - Walk-In Shower
- Level: Upper
- Area: 320 Square Feet
- Dimensions: 16 X 20
Bedroom 3
- Level: Upper
- Area: 195 Square Feet
- Dimensions: 13 X 15
Bedroom 4
- Level: Upper
- Area: 156 Square Feet
- Dimensions: 12 X 13
Bedroom 5
- Level: Upper
- Area: 156 Square Feet
- Dimensions: 13 X 12
Bedroom 6
- Level: Lower
- Area: 252 Square Feet
- Dimensions: 14 X 18
Primary bathroom
- Features: Flooring - Heated, Bathroom - Walk-In Shower, Double Sink
- Level: Main
- Area: 150 Square Feet
- Dimensions: 10 X 15
Bathroom 2
- Features: Bathroom - Walk-In Shower
- Level: Upper
- Area: 56 Square Feet
- Dimensions: 7 X 8
Bathroom 3
- Features: Bathroom - Tub Shower
- Level: Upper
- Area: 60 Square Feet
- Dimensions: 5 X 12
Breakfast room
- Level: Main
- Area: 150 Square Feet
- Dimensions: 10 X 15
Dining room
- Level: Main
- Area: 234 Square Feet
- Dimensions: 13 X 18
Exercise room
- Level: Lower
- Area: 260 Square Feet
- Dimensions: 10 X 26
Family room
- Level: Main
- Area: 558 Square Feet
- Dimensions: 18 X 31
Foyer
- Level: Main
- Area: 198 Square Feet
- Dimensions: 11 X 18
Kitchen
- Level: Main
- Area: 210 Square Feet
- Dimensions: 14 X 15
Laundry
- Level: Main
- Area: 104 Square Feet
- Dimensions: 8 X 13
Library
- Level: Lower
- Area: 169 Square Feet
- Dimensions: 13 X 13
Living room
- Level: Main
- Area: 273 Square Feet
- Dimensions: 13 X 21
Office
- Level: Main
- Area: 270 Square Feet
- Dimensions: 15 X 18
Other
- Features: Bathroom - Tub Shower
- Level: Upper
- Area: 35 Square Feet
- Dimensions: 7 X 5
Recreation room
- Level: Lower
- Area: 1247 Square Feet
- Dimensions: 29 X 43
Sitting room
- Level: Main
- Area: 425 Square Feet
- Dimensions: 17 X 25
Storage room
- Level: Lower
- Area: 308 Square Feet
- Dimensions: 11 X 28
Heating
- Central, Forced Air, Natural Gas
Cooling
- Central Air, Electric
Appliances
- Included: Microwave, Cooktop, Dishwasher, Dryer, Oven, Refrigerator, Stainless Steel Appliance(s), Washer, Gas Water Heater
- Laundry: Main Level, Laundry Room
Features
- Breakfast Area, Ceiling Fan(s), Entry Level Bedroom, Kitchen - Gourmet, Kitchen Island, Kitchen - Table Space, Primary Bath(s), Recessed Lighting, Upgraded Countertops, Walk-In Closet(s), Bar, Bathroom - Walk-In Shower, Built-in Features, Crown Molding, Family Room Off Kitchen, Open Floorplan, Formal/Separate Dining Room, Pantry, Dry Wall, 2 Story Ceilings, High Ceilings
- Flooring: Carpet, Hardwood, Heated, Tile/Brick, Wood
- Doors: Double Entry
- Windows: Skylight(s), Stain/Lead Glass
- Basement: Finished,Windows,Walk-Out Access,Connecting Stairway,Full,Improved,Interior Entry
- Number of fireplaces: 3
- Fireplace features: Gas/Propane
Interior area
- Total structure area: 7,202
- Total interior livable area: 7,202 sqft
- Finished area above ground: 5,811
- Finished area below ground: 1,391
Property
Parking
- Total spaces: 5
- Parking features: Garage Faces Front, Attached, Driveway, On Street
- Attached garage spaces: 2
- Uncovered spaces: 3
- Details: Garage Sqft: 440
Accessibility
- Accessibility features: None
Features
- Levels: Three
- Stories: 3
- Patio & porch: Deck, Patio, Terrace
- Exterior features: Extensive Hardscape
- Pool features: None
- Has view: Yes
- View description: Garden, Trees/Woods
Lot
- Size: 0.95 Acres
- Features: Backs to Trees, Backs - Parkland, Cul-De-Sac, Front Yard, Landscaped, Rear Yard, Wooded, Suburban
Details
- Additional structures: Above Grade, Below Grade
- Parcel number: 0283 20 0014
- Zoning: 111
- Zoning description: R-1C(R-1 w/cluster dev)
- Special conditions: Standard
Construction
Type & style
- Home type: SingleFamily
- Architectural style: Colonial
- Property subtype: Single Family Residence
Materials
- Block, Brick, Concrete, Copper Plumbing, Vinyl Siding
- Foundation: Other
- Roof: Architectural Shingle,Asphalt
Condition
- Very Good
- New construction: No
- Year built: 1988
- Major remodel year: 2021
Utilities & green energy
- Sewer: Public Septic, Public Sewer
- Water: Public
- Utilities for property: Underground Utilities, Fiber Optic
Community & HOA
Community
- Subdivision: Wendover
HOA
- Has HOA: No
Location
- Region: Vienna
Financial & listing details
- Price per square foot: $271/sqft
- Tax assessed value: $1,830,370
- Annual tax amount: $21,159
- Date on market: 1/21/2026
- Listing agreement: Exclusive Right To Sell
- Listing terms: Negotiable
- Ownership: Fee Simple
- Road surface type: Black Top
Estimated market value
$1,889,400
$1.79M - $1.98M
$7,666/mo
Price history
Price history
| Date | Event | Price |
|---|---|---|
| 1/21/2026 | Listed for sale | $1,950,000+0.1%$271/sqft |
Source: | ||
| 9/27/2025 | Listing removed | $1,949,000$271/sqft |
Source: | ||
| 6/15/2025 | Price change | $1,949,000-2.5%$271/sqft |
Source: | ||
| 4/10/2025 | Price change | $1,999,999-6.9%$278/sqft |
Source: | ||
| 4/3/2025 | Listed for sale | $2,149,000+19.4%$298/sqft |
Source: | ||
| 12/16/2022 | Sold | $1,800,000-2.7%$250/sqft |
Source: | ||
| 11/7/2022 | Contingent | $1,849,990$257/sqft |
Source: | ||
| 10/28/2022 | Listed for sale | $1,849,990$257/sqft |
Source: | ||
| 10/18/2022 | Listing removed | $1,849,990$257/sqft |
Source: | ||
| 7/21/2022 | Price change | $1,849,990-15.9%$257/sqft |
Source: | ||
| 6/25/2022 | Listed for sale | $2,200,000$305/sqft |
Source: | ||
Public tax history
Public tax history
| Year | Property taxes | Tax assessment |
|---|---|---|
| 2025 | $21,159 -0.2% | $1,830,370 |
| 2024 | $21,205 +8.6% | $1,830,370 +5.8% |
| 2023 | $19,520 +18.9% | $1,729,740 +20.5% |
| 2022 | $16,412 | $1,435,270 +16.7% |
| 2021 | -- | $1,230,360 -1.3% |
| 2020 | $14,749 -3.7% | $1,246,200 -3.7% |
| 2019 | $15,316 +1.8% | $1,294,160 +1.8% |
| 2018 | $15,041 +1.9% | $1,270,930 |
| 2017 | $14,756 +5.7% | $1,270,930 +5.5% |
| 2016 | $13,961 +7.4% | $1,205,120 +3.4% |
| 2015 | $13,002 +1.6% | $1,165,040 +1.3% |
| 2014 | $12,800 | $1,149,530 |
| 2013 | -- | $1,149,530 +0.9% |
| 2012 | -- | $1,139,530 +2.5% |
| 2011 | -- | $1,111,320 |
| 2010 | -- | $1,111,320 -3.9% |
| 2009 | -- | $1,156,340 -3.3% |
| 2008 | -- | $1,195,600 -2.3% |
| 2007 | -- | $1,224,350 +41% |
| 2003 | -- | $868,290 +3.4% |
| 2002 | -- | $839,790 +25% |
| 2001 | -- | $671,830 |
Find assessor info on the county website
BuyAbility℠ payment
Est. payment
$10,848/mo
Principal & interest
$9239
Property taxes
$1609
Climate risks
Neighborhood: 22181
Nearby schools
GreatSchools rating
- 8/10Flint Hill Elementary SchoolGrades: PK-6Distance: 1.9 mi
- 7/10Thoreau Middle SchoolGrades: 7-8Distance: 3.6 mi
- 8/10Madison High SchoolGrades: 9-12Distance: 1.9 mi
Schools provided by the listing agent
- Elementary: Flint Hill
- Middle: Thoreau
- High: Madison
- District: Fairfax County Public Schools
Source: Bright MLS. This data may not be complete. We recommend contacting the local school district to confirm school assignments for this home.
