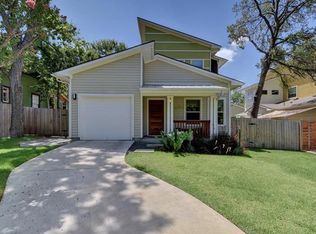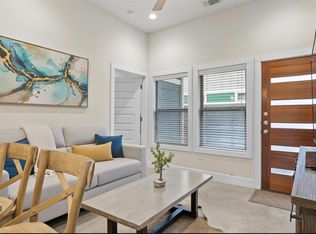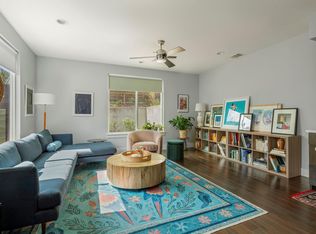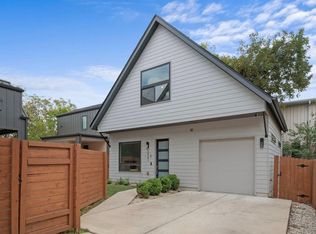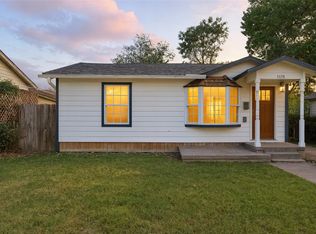This stunning Central East Austin residence perfectly balances modern design with unbeatable convenience. Just 2.5 miles from UT and 2 miles from Downtown, you’ll enjoy quick access to some of Austin’s best restaurants, coffee shops, and nightlife. Inside, soaring ceilings, recessed lighting, and concrete flooring create a sleek, airy vibe. The open layout flows seamlessly from the living area into a stylish kitchen featuring quartz countertops, stainless steel appliances, a gas oven, and a breakfast bar for casual dining. Both bedrooms are spacious and filled with natural light, each with ceiling fans. Just wait until you experience the backyard oasis—now fully turfed for low maintenance and year-round greenery. Relax or entertain under the Texas sun with the newly added cowboy pool, perfect for cooling off on summer days. Additional highlights include a private entrance (via the garage or fenced yard), a dedicated dining space, and thoughtfully xeriscaped landscaping. This East Austin gem offers comfort, style, and unbeatable location—ready for move-in.
Active
Price cut: $100 (12/12)
$499,700
2007 Sl Davis Ave APT B, Austin, TX 78702
2beds
850sqft
Est.:
Single Family Residence
Built in 2014
3,223.44 Square Feet Lot
$-- Zestimate®
$588/sqft
$-- HOA
What's special
Newly added cowboy poolBackyard oasisRecessed lightingStainless steel appliancesDedicated dining spaceQuartz countertopsModern design
- 48 days |
- 537 |
- 43 |
Zillow last checked: 8 hours ago
Listing updated: 13 hours ago
Listed by:
Andrew Doobay (512) 585-0519,
Real Broker, LLC (855) 450-0442
Source: Unlock MLS,MLS#: 9884304
Tour with a local agent
Facts & features
Interior
Bedrooms & bathrooms
- Bedrooms: 2
- Bathrooms: 1
- Full bathrooms: 1
- Main level bedrooms: 2
Heating
- Central, Electric
Cooling
- Ceiling Fan(s), Central Air, Electric
Appliances
- Included: Cooktop, Dishwasher, Disposal, Microwave, Gas Oven, Range, Refrigerator, Stainless Steel Appliance(s), Gas Water Heater
Features
- Breakfast Bar, Ceiling Fan(s), High Ceilings, Quartz Counters, Double Vanity, Gas Dryer Hookup, No Interior Steps, Open Floorplan, Pantry, Primary Bedroom on Main, Washer Hookup
- Flooring: Concrete
- Windows: Screens
Interior area
- Total interior livable area: 850 sqft
Property
Parking
- Total spaces: 1
- Parking features: Attached, Driveway, Garage, Garage Faces Front
- Attached garage spaces: 1
Accessibility
- Accessibility features: None
Features
- Levels: One
- Stories: 1
- Patio & porch: Patio, Porch
- Exterior features: Exterior Steps, Gutters Full, Private Entrance, Private Yard
- Pool features: None
- Fencing: Back Yard, Front Yard, Privacy, Wood
- Has view: Yes
- View description: None
- Waterfront features: None
Lot
- Size: 3,223.44 Square Feet
- Features: Back Yard, Front Yard, Level, Private
Details
- Additional structures: None
- Parcel number: 02080935030000
- Special conditions: Standard
Construction
Type & style
- Home type: SingleFamily
- Property subtype: Single Family Residence
Materials
- Foundation: Slab
- Roof: Composition, Shingle
Condition
- Resale
- New construction: No
- Year built: 2014
Utilities & green energy
- Sewer: Public Sewer
- Water: Public
- Utilities for property: Electricity Available, Natural Gas Available
Community & HOA
Community
- Features: None
- Subdivision: 2007 S L Davis Condo Am
HOA
- Has HOA: Yes
- Services included: See Remarks
- HOA name: See remarks
Location
- Region: Austin
Financial & listing details
- Price per square foot: $588/sqft
- Tax assessed value: $436,981
- Annual tax amount: $8,660
- Date on market: 10/24/2025
- Listing terms: Cash,Conventional,FHA,VA Loan
- Electric utility on property: Yes
Estimated market value
Not available
Estimated sales range
Not available
Not available
Price history
Price history
| Date | Event | Price |
|---|---|---|
| 12/12/2025 | Price change | $499,7000%$588/sqft |
Source: | ||
| 12/8/2025 | Price change | $2,995+19.8%$4/sqft |
Source: Unlock MLS #5490468 Report a problem | ||
| 12/2/2025 | Price change | $499,8000%$588/sqft |
Source: | ||
| 11/8/2025 | Price change | $2,500-7.4%$3/sqft |
Source: Unlock MLS #5490468 Report a problem | ||
| 10/24/2025 | Listed for sale | $499,900-8.3%$588/sqft |
Source: | ||
Public tax history
Public tax history
| Year | Property taxes | Tax assessment |
|---|---|---|
| 2025 | -- | $436,981 -13.1% |
| 2024 | $8,072 -3.3% | $502,705 -10.6% |
| 2023 | $8,350 -6.3% | $562,225 +8.6% |
Find assessor info on the county website
BuyAbility℠ payment
Est. payment
$3,169/mo
Principal & interest
$2428
Property taxes
$566
Home insurance
$175
Climate risks
Neighborhood: Rosewood
Nearby schools
GreatSchools rating
- 5/10Blackshear Elementary SchoolGrades: PK-5Distance: 0.4 mi
- 9/10Kealing Middle SchoolGrades: 6-8Distance: 0.2 mi
- 1/10Eastside Memorial High SchoolGrades: 9-12Distance: 0.5 mi
Schools provided by the listing agent
- Elementary: Blackshear
- Middle: Kealing
- High: Eastside Early College
- District: Austin ISD
Source: Unlock MLS. This data may not be complete. We recommend contacting the local school district to confirm school assignments for this home.
- Loading
- Loading
