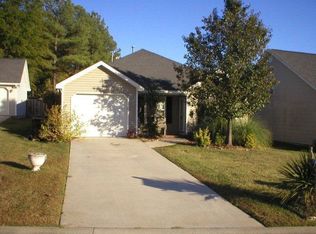Sold for $334,500 on 04/25/25
$334,500
2007 SILVER RUN Falls, Grovetown, GA 30813
4beds
2,151sqft
Single Family Residence
Built in 2001
0.31 Acres Lot
$337,900 Zestimate®
$156/sqft
$1,942 Estimated rent
Home value
$337,900
$318,000 - $358,000
$1,942/mo
Zestimate® history
Loading...
Owner options
Explore your selling options
What's special
Welcome to your new home in Ivy Falls! This delightful brick ranch blends classic charm with modern upgrades, offering the best of both worlds. As you step inside, you'll be greeted by an abundance of natural light that fills the open-concept living area, creating a bright and airy atmosphere. Freshly painted walls throughout provide a clean, welcoming vibe, while brand-new laminate flooring and plush carpet add warmth and comfort.
The beautifully remodeled kitchen is a chef's dream, featuring sleek granite countertops and new appliances, perfect for both cooking and entertaining. The bathrooms have been completely revamped to offer a luxurious retreat designed for relaxation.
You'll also enjoy the convenience of a spacious 2-car garage and a generously sized fenced backyard, ideal for outdoor activities. A brand-new roof, installed in 2024, ensures peace of mind for years to come.
Almost every detail has been updated, including new doors and lighting fixtures, making this home truly move-in ready. The tranquil community setting, along with easy access to parks, shopping, and dining, enhances the charm of this home. Whether you're starting a family or simply looking for a vibrant neighborhood to call home, this property is perfect for you.
Don't wait—this gem won't be available for long!
Zillow last checked: 8 hours ago
Listing updated: May 13, 2025 at 11:03am
Listed by:
Derya Martin,
ERA Wilder Realty
Bought with:
Kasey Singleton, 385978
Real Broker, LLC
Source: Hive MLS,MLS#: 539055
Facts & features
Interior
Bedrooms & bathrooms
- Bedrooms: 4
- Bathrooms: 2
- Full bathrooms: 2
Primary bedroom
- Level: Main
- Dimensions: 26 x 15
Bedroom 2
- Level: Main
- Dimensions: 12 x 12
Bedroom 3
- Level: Main
- Dimensions: 12 x 11
Bedroom 4
- Level: Upper
- Dimensions: 14 x 16
Breakfast room
- Level: Main
- Dimensions: 9 x 8
Dining room
- Level: Main
- Dimensions: 11 x 10
Kitchen
- Level: Main
- Dimensions: 9 x 9
Living room
- Level: Main
- Dimensions: 15 x 17
Heating
- Electric, Forced Air, Natural Gas, Other
Cooling
- Central Air
Appliances
- Included: Built-In Microwave, Dishwasher, Disposal, Electric Range, Gas Water Heater
Features
- Eat-in Kitchen, Recently Painted, Smoke Detector(s), Split Bedroom, Walk-In Closet(s)
- Flooring: Carpet, Luxury Vinyl
- Has basement: No
- Attic: See Remarks
- Number of fireplaces: 1
- Fireplace features: Living Room
Interior area
- Total structure area: 2,151
- Total interior livable area: 2,151 sqft
Property
Parking
- Total spaces: 2
- Parking features: Garage, Garage Door Opener, Parking Pad, See Remarks
- Garage spaces: 2
Features
- Levels: Bi-Level
- Patio & porch: Patio, Stoop
- Exterior features: None
- Fencing: Fenced
Lot
- Size: 0.31 Acres
- Dimensions: 146 x 80
- Features: Sprinklers In Front, Sprinklers In Rear, See Remarks
Details
- Parcel number: 061291
Construction
Type & style
- Home type: SingleFamily
- Architectural style: Ranch,Split Foyer,Other
- Property subtype: Single Family Residence
Materials
- Brick
- Foundation: Slab
- Roof: Slate
Condition
- Updated/Remodeled
- New construction: No
- Year built: 2001
Utilities & green energy
- Sewer: Public Sewer
- Water: Public
Community & neighborhood
Community
- Community features: Street Lights
Location
- Region: Grovetown
- Subdivision: Ashwood Landing @ Ivy Falls Plantation
Other
Other facts
- Listing agreement: Exclusive Right To Sell
- Listing terms: Other,VA Loan,Cash,Conventional,FHA
Price history
| Date | Event | Price |
|---|---|---|
| 4/25/2025 | Sold | $334,500-1%$156/sqft |
Source: | ||
| 4/11/2025 | Pending sale | $338,000$157/sqft |
Source: | ||
| 3/13/2025 | Listed for sale | $338,000$157/sqft |
Source: | ||
| 3/10/2025 | Pending sale | $338,000$157/sqft |
Source: | ||
| 3/6/2025 | Listed for sale | $338,000+1.2%$157/sqft |
Source: | ||
Public tax history
| Year | Property taxes | Tax assessment |
|---|---|---|
| 2024 | $3,007 +5.7% | $295,050 +7.8% |
| 2023 | $2,846 +11.7% | $273,781 +14.3% |
| 2022 | $2,548 +7.5% | $239,506 +12.6% |
Find assessor info on the county website
Neighborhood: 30813
Nearby schools
GreatSchools rating
- 8/10Lewiston Elementary SchoolGrades: PK-5Distance: 1.6 mi
- 6/10Columbia Middle SchoolGrades: 6-8Distance: 0.8 mi
- 6/10Grovetown High SchoolGrades: 9-12Distance: 0.8 mi
Schools provided by the listing agent
- Elementary: Baker Place Elementary
- Middle: Grovetown
- High: Grovetown High
Source: Hive MLS. This data may not be complete. We recommend contacting the local school district to confirm school assignments for this home.

Get pre-qualified for a loan
At Zillow Home Loans, we can pre-qualify you in as little as 5 minutes with no impact to your credit score.An equal housing lender. NMLS #10287.
Sell for more on Zillow
Get a free Zillow Showcase℠ listing and you could sell for .
$337,900
2% more+ $6,758
With Zillow Showcase(estimated)
$344,658