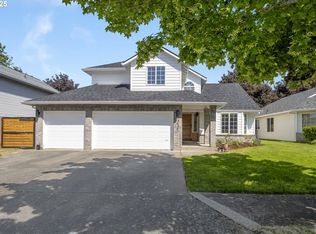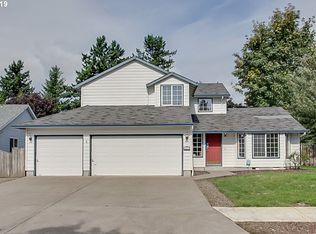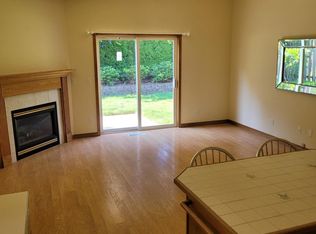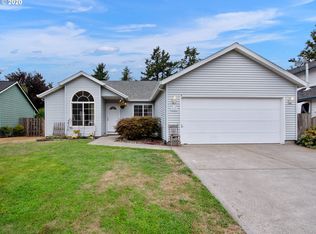Priced to sell - 4 bed, 2.1 baths, + bonus area, with fenced yard, attached 2 car garage, inviting yard with shade tree, very close to imagination station, park, Reynolds HS, shopping, restaurants. New roof, flooring, ceiling fans, and more.
This property is off market, which means it's not currently listed for sale or rent on Zillow. This may be different from what's available on other websites or public sources.



