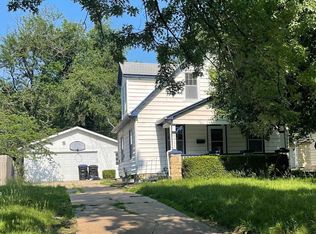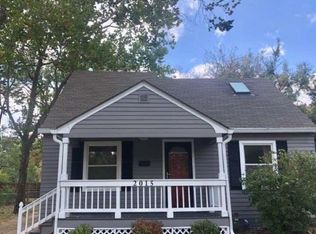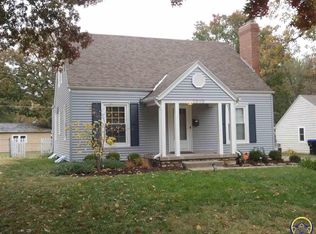Sold on 04/26/23
Price Unknown
2007 SW Randolph Ave, Topeka, KS 66604
2beds
1,385sqft
Single Family Residence, Residential
Built in 1935
6,885 Acres Lot
$164,200 Zestimate®
$--/sqft
$1,163 Estimated rent
Home value
$164,200
$148,000 - $179,000
$1,163/mo
Zestimate® history
Loading...
Owner options
Explore your selling options
What's special
Classic charm can be found throughout this home sitting in a prime location, just blocks from Washburn University. You will love the refinished wood floors, the arched doorways, and glass cut door knobs. Featuring a great entry way, spacious living room, formal dining room, and main floor bedroom and bath! The large eat-in kitchen offers loads of cabinets, built-in storage, recently installed wooden floors, shiplap ceiling, and appliances in place. Don’t miss the second-floor bedroom with fun roof angles and loads of storage space, the two car garage, or covered rear patio. This home is a must see!
Zillow last checked: 8 hours ago
Listing updated: April 26, 2023 at 02:05pm
Listed by:
Grant Sourk 785-231-6957,
Kirk & Cobb, Inc.
Bought with:
Casey Stead, SP00219462
Countrywide Realty, Inc.
Source: Sunflower AOR,MLS#: 228219
Facts & features
Interior
Bedrooms & bathrooms
- Bedrooms: 2
- Bathrooms: 1
- Full bathrooms: 1
Primary bedroom
- Level: Main
- Area: 120
- Dimensions: 10 X 12
Bedroom 2
- Level: Upper
- Area: 195
- Dimensions: 13 X 15
Dining room
- Level: Main
- Area: 120
- Dimensions: 10 X 12
Kitchen
- Level: Main
- Area: 278.4
- Dimensions: 11.6 X 24
Laundry
- Level: Basement
- Area: 153
- Dimensions: 9 X 17
Living room
- Level: Main
- Area: 182
- Dimensions: 13 X 14
Heating
- Natural Gas
Cooling
- Central Air
Appliances
- Included: Electric Range, Range Hood, Dishwasher, Refrigerator, Disposal, Cable TV Available
- Laundry: In Basement, Separate Room
Features
- 8' Ceiling
- Flooring: Hardwood
- Windows: Storm Window(s)
- Basement: Stone/Rock,Partial
- Has fireplace: No
Interior area
- Total structure area: 1,385
- Total interior livable area: 1,385 sqft
- Finished area above ground: 1,385
- Finished area below ground: 0
Property
Parking
- Parking features: Detached, Extra Parking, Auto Garage Opener(s), Garage Door Opener
Features
- Patio & porch: Covered
- Fencing: Chain Link
Lot
- Size: 6,885 Acres
- Dimensions: 51 x 135
Details
- Parcel number: 1410204027016000
- Special conditions: Standard,Arm's Length
Construction
Type & style
- Home type: SingleFamily
- Property subtype: Single Family Residence, Residential
Materials
- Frame, Metal Siding, Plaster
- Roof: Composition
Condition
- Year built: 1935
Utilities & green energy
- Water: Public
- Utilities for property: Cable Available
Community & neighborhood
Location
- Region: Topeka
- Subdivision: College Hill
Price history
| Date | Event | Price |
|---|---|---|
| 4/26/2023 | Sold | -- |
Source: | ||
| 3/26/2023 | Pending sale | $135,000$97/sqft |
Source: | ||
| 3/23/2023 | Listed for sale | $135,000+36.5%$97/sqft |
Source: | ||
| 2/10/2011 | Listing removed | $98,900$71/sqft |
Source: Visual Tour #160072 | ||
| 10/30/2010 | Listed for sale | $98,900$71/sqft |
Source: Visual Tour #160072 | ||
Public tax history
| Year | Property taxes | Tax assessment |
|---|---|---|
| 2025 | -- | $19,355 +3% |
| 2024 | $2,626 +31.5% | $18,791 +34.3% |
| 2023 | $1,997 +11.6% | $13,992 +15% |
Find assessor info on the county website
Neighborhood: 66604
Nearby schools
GreatSchools rating
- 6/10Whitson Elementary SchoolGrades: PK-5Distance: 0.6 mi
- 6/10Marjorie French Middle SchoolGrades: 6-8Distance: 2.5 mi
- 3/10Topeka West High SchoolGrades: 9-12Distance: 1.9 mi
Schools provided by the listing agent
- Elementary: Whitson Elementary School/USD 501
- Middle: French Middle School/USD 501
- High: Topeka West High School/USD 501
Source: Sunflower AOR. This data may not be complete. We recommend contacting the local school district to confirm school assignments for this home.


