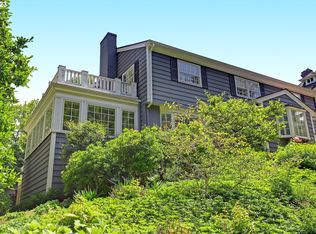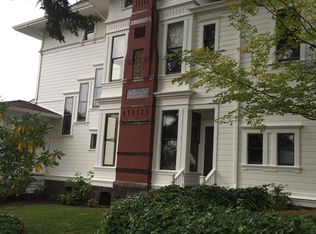Sold
$2,929,000
2007 SW 19th Ave, Portland, OR 97201
6beds
6,146sqft
Residential, Single Family Residence
Built in 2009
10,018.8 Square Feet Lot
$-- Zestimate®
$477/sqft
$4,482 Estimated rent
Home value
Not available
Estimated sales range
Not available
$4,482/mo
Zestimate® history
Loading...
Owner options
Explore your selling options
What's special
This masterfully designed Portland Heights Craftsman seamlessly blends modern elegance with timeless charm and high-end amenities. Designed with impeccable attention to detail, builder Randy Chandler’s commitment to excellence is reflected in the home’s unparalleled level of quality and intricate craftsmanship. Crown molding, box beam and barrel ceilings, solid oak hardwood floors, extensive custom millwork and designer finishes add to the refined aesthetic. The heart of the home is the stunning chef’s kitchen, where a grand island, premium appliances, Carrera marble & antiqued granite counters, and a built-in breakfast nook create an inviting space. Flowing effortlessly into the inviting dining and spacious living room, these areas are ideal for intimate or large gatherings. Completing the main level is a den rich in wood details and a beautifully appointed ensuite bedroom w/laundry and walk-in closet. Upstairs, the primary suite serves as a tranquil retreat, complete with a gas fireplace, custom built-ins, a covered deck that enjoys city views, plus a spa-like en suite bathroom featuring a walk-in shower, clawfoot soaking tub and beverage station. Three additional bedrooms, a full bath, laundry room, and office complete the second floor. Adjacent guest quarters provides exceptional versatility, with the option for private or integrated access to the home. A full kitchen, bathroom, Murphy bed and laundry hookups make this space ideal for multi-generational living or hosting guests. The lower level offers a spacious family room, bonus room with wet bar, and a wine cellar. Situated on an expansive corner lot the private backyard is a highlight. Designed for year-round enjoyment, the covered patio with a built-in kitchen is a standout feature. The beautifully landscaped yard features a tranquil water feature, a level turf lawn area and tiered garden beds further enhancing the property’s charm and versatility. Close to parks, trails, NW 23rd, OHSU & top rated schools. [Home Energy Score = 2. HES Report at https://rpt.greenbuildingregistry.com/hes/OR10237212]
Zillow last checked: 8 hours ago
Listing updated: June 04, 2025 at 08:09am
Listed by:
Christy MacColl 503-984-1723,
Windermere Realty Trust,
Carrie Gross 503-928-2434,
Windermere Realty Trust
Bought with:
Eva Sanders, 940900067
John L. Scott Portland Central
Source: RMLS (OR),MLS#: 148852573
Facts & features
Interior
Bedrooms & bathrooms
- Bedrooms: 6
- Bathrooms: 6
- Full bathrooms: 4
- Partial bathrooms: 2
- Main level bathrooms: 2
Primary bedroom
- Features: Beamed Ceilings, Builtin Features, Deck, Fireplace, Hardwood Floors, Sound System, Bathtub, Ensuite, Walkin Closet, Walkin Shower
- Level: Upper
- Area: 378
- Dimensions: 18 x 21
Bedroom 2
- Features: Balcony, Builtin Features, Hardwood Floors, Sound System, Walkin Closet
- Level: Upper
- Area: 225
- Dimensions: 15 x 15
Bedroom 3
- Features: Builtin Features, Hardwood Floors, Sound System
- Level: Upper
- Area: 182
- Dimensions: 13 x 14
Bedroom 4
- Features: Hardwood Floors, Sound System, Double Closet, Wainscoting
- Level: Upper
- Area: 196
- Dimensions: 14 x 14
Bedroom 5
- Features: Builtin Features, Hardwood Floors, Sound System, Ensuite, Walkin Closet, Walkin Shower, Washer Dryer
- Level: Main
- Area: 192
- Dimensions: 12 x 16
Dining room
- Features: Builtin Features, Exterior Entry, Hardwood Floors, Sound System, Wainscoting
- Level: Main
- Area: 208
- Dimensions: 13 x 16
Family room
- Features: Builtin Features, Fireplace, Hardwood Floors, Patio, Sound System, Tile Floor
- Level: Lower
- Area: 368
- Dimensions: 16 x 23
Kitchen
- Features: Beamed Ceilings, Builtin Range, Builtin Refrigerator, Disposal, Eating Area, Gas Appliances, Gourmet Kitchen, Hardwood Floors, Island, Sound System
- Level: Main
- Area: 378
- Width: 21
Living room
- Features: Beamed Ceilings, Builtin Features, Fireplace, Hardwood Floors, Sound System
- Level: Main
- Area: 399
- Dimensions: 19 x 21
Heating
- Forced Air 95 Plus, Zoned, Fireplace(s)
Cooling
- Central Air
Appliances
- Included: Built In Oven, Built-In Range, Built-In Refrigerator, Dishwasher, Disposal, Double Oven, Gas Appliances, Microwave, Plumbed For Ice Maker, Stainless Steel Appliance(s), Washer/Dryer, Gas Water Heater
- Laundry: Laundry Room
Features
- Granite, High Ceilings, Hookup Available, Marble, Soaking Tub, Sound System, Wainscoting, Double Closet, Built-in Features, Walk-In Closet(s), Walkin Shower, Kitchen, Studio, Vaulted Ceiling(s), Balcony, Beamed Ceilings, Eat-in Kitchen, Gourmet Kitchen, Kitchen Island, Bathtub, Pot Filler, Tile
- Flooring: Hardwood, Heated Tile, Tile
- Windows: Double Pane Windows, Wood Frames
- Basement: Exterior Entry,Finished,Full
- Number of fireplaces: 4
- Fireplace features: Gas
Interior area
- Total structure area: 6,146
- Total interior livable area: 6,146 sqft
Property
Parking
- Total spaces: 2
- Parking features: Driveway, Garage Door Opener, Oversized
- Garage spaces: 2
- Has uncovered spaces: Yes
Accessibility
- Accessibility features: Main Floor Bedroom Bath, Minimal Steps, Accessibility
Features
- Stories: 3
- Patio & porch: Covered Deck, Covered Patio, Patio, Porch, Deck
- Exterior features: Built-in Barbecue, Gas Hookup, Raised Beds, Water Feature, Yard, Balcony, Exterior Entry
- Fencing: Fenced
- Has view: Yes
- View description: City
Lot
- Size: 10,018 sqft
- Features: Corner Lot, Level, Sprinkler, SqFt 10000 to 14999
Details
- Additional structures: GasHookup, HookupAvailable, SeparateLivingQuartersApartmentAuxLivingUnit
- Parcel number: R128300
- Zoning: R10
Construction
Type & style
- Home type: SingleFamily
- Architectural style: Craftsman,Traditional
- Property subtype: Residential, Single Family Residence
Materials
- Cedar, Shingle Siding, Stucco
- Foundation: Concrete Perimeter
- Roof: Composition
Condition
- Approximately
- New construction: No
- Year built: 2009
Utilities & green energy
- Gas: Gas Hookup, Gas
- Sewer: Public Sewer
- Water: Public
Community & neighborhood
Security
- Security features: Security System Owned, Security Lights
Location
- Region: Portland
- Subdivision: Portland Heights, West Hills
Other
Other facts
- Listing terms: Cash,Conventional
- Road surface type: Paved
Price history
| Date | Event | Price |
|---|---|---|
| 6/4/2025 | Sold | $2,929,000-5.5%$477/sqft |
Source: | ||
| 5/4/2025 | Pending sale | $3,100,000$504/sqft |
Source: | ||
| 4/2/2025 | Listed for sale | $3,100,000+19.2%$504/sqft |
Source: | ||
| 6/23/2016 | Sold | $2,600,000+15.6%$423/sqft |
Source: | ||
| 5/6/2014 | Sold | $2,250,000$366/sqft |
Source: | ||
Public tax history
| Year | Property taxes | Tax assessment |
|---|---|---|
| 2017 | $34,172 +9.3% | $1,367,530 +3% |
| 2016 | $31,271 | $1,327,700 +3% |
| 2015 | $31,271 | $1,289,030 |
Find assessor info on the county website
Neighborhood: Southwest Hills
Nearby schools
GreatSchools rating
- 9/10Ainsworth Elementary SchoolGrades: K-5Distance: 0.2 mi
- 5/10West Sylvan Middle SchoolGrades: 6-8Distance: 3.1 mi
- 8/10Lincoln High SchoolGrades: 9-12Distance: 0.6 mi
Schools provided by the listing agent
- Elementary: Ainsworth
- Middle: West Sylvan
- High: Lincoln
Source: RMLS (OR). This data may not be complete. We recommend contacting the local school district to confirm school assignments for this home.

