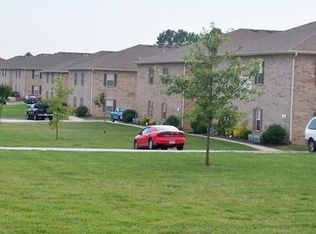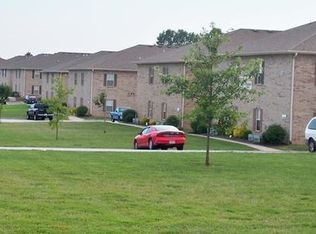Closed
Price Unknown
2007 S 14th Street, Ozark, MO 65721
3beds
2,161sqft
Single Family Residence
Built in 1993
9,147.6 Square Feet Lot
$270,600 Zestimate®
$--/sqft
$1,707 Estimated rent
Home value
$270,600
$246,000 - $298,000
$1,707/mo
Zestimate® history
Loading...
Owner options
Explore your selling options
What's special
This beautiful recently updated property on a corner lot offers a blend of modern comfort and timeless charm, making it a perfect fit for families, first-time homebuyers, or anyone looking for a cozy retreat. Enjoy the comfort and privacy of three beautifully appointed bedrooms upstairs and a versatile nonconforming 4th bedroom downstairs which could be used for a home office, guest room, or playroom.Experience the convenience of a walk-out basement, offering additional living space and easy access to the outdoors. This area is ideal for a family room, entertainment area, or potential in-law suite.Need extra storage? This property includes two sheds with electricity, providing ample space for tools, outdoor equipment, or hobby materials.Nestled in the serene South Ozark area, you'll enjoy the best of both worlds - peaceful, suburban living with easy access to local amenities, schools, parks, and more.Additional Highlights:Water softener, new siding 2020, new roof 2023, new Anderson windows in 2020, new garage door 2023. Timber Tech front porch with LED lighting, and much more!!Charming curb appeal with a welcoming atmosphere and a large fenced in back yard Don't miss this incredible opportunity to own this charming home.Schedule your private tour today and see why this property is the perfect place to call home!
Zillow last checked: 8 hours ago
Listing updated: August 20, 2024 at 10:37am
Listed by:
Ogden Bolin Real Estate Group 417-224-4835,
Murney Associates - Nixa
Bought with:
Christian Powell, 2021018405
EXP Realty, LLC.
Source: SOMOMLS,MLS#: 60272328
Facts & features
Interior
Bedrooms & bathrooms
- Bedrooms: 3
- Bathrooms: 2
- Full bathrooms: 2
Heating
- Central, Natural Gas
Cooling
- Ceiling Fan(s), Central Air
Appliances
- Included: Dishwasher, Disposal, Gas Water Heater, Water Softener Owned
- Laundry: In Basement
Features
- Laminate Counters
- Basement: Partially Finished,Full
- Has fireplace: No
Interior area
- Total structure area: 2,277
- Total interior livable area: 2,161 sqft
- Finished area above ground: 1,174
- Finished area below ground: 987
Property
Parking
- Total spaces: 1
- Parking features: Garage Faces Front
- Attached garage spaces: 1
Features
- Levels: One
- Stories: 1
- Patio & porch: Covered, Front Porch, Rear Porch
- Has spa: Yes
- Spa features: Bath
- Fencing: Wood
Lot
- Size: 9,147 sqft
- Dimensions: 70 x 128.51
Details
- Additional structures: Outbuilding
- Parcel number: 110834001001096000
Construction
Type & style
- Home type: SingleFamily
- Property subtype: Single Family Residence
Materials
- Vinyl Siding
- Roof: Composition
Condition
- Year built: 1993
Utilities & green energy
- Sewer: Public Sewer
- Water: Public
Community & neighborhood
Location
- Region: Ozark
- Subdivision: Oak Hill Estates
Other
Other facts
- Listing terms: Cash,Conventional,VA Loan
Price history
| Date | Event | Price |
|---|---|---|
| 8/19/2024 | Sold | -- |
Source: | ||
| 7/19/2024 | Pending sale | $279,900$130/sqft |
Source: | ||
| 7/3/2024 | Listed for sale | $279,900$130/sqft |
Source: | ||
Public tax history
| Year | Property taxes | Tax assessment |
|---|---|---|
| 2024 | $1,303 +4.4% | $20,820 +4.3% |
| 2023 | $1,248 +10.3% | $19,970 +10.5% |
| 2022 | $1,132 | $18,070 |
Find assessor info on the county website
Neighborhood: 65721
Nearby schools
GreatSchools rating
- 8/10South Elementary SchoolGrades: K-4Distance: 0.4 mi
- 6/10Ozark Jr. High SchoolGrades: 8-9Distance: 2 mi
- 8/10Ozark High SchoolGrades: 9-12Distance: 2.3 mi
Schools provided by the listing agent
- Elementary: OZ South
- Middle: Ozark
- High: Ozark
Source: SOMOMLS. This data may not be complete. We recommend contacting the local school district to confirm school assignments for this home.

