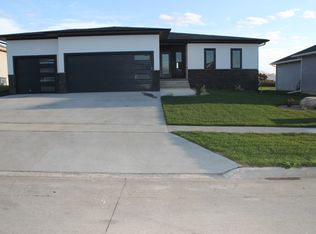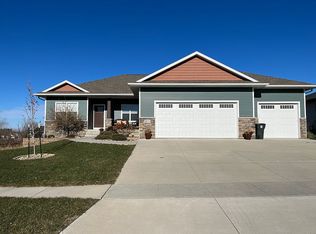Sold for $520,000 on 12/09/24
$520,000
2007 Reese Rd, Cedar Falls, IA 50613
5beds
2,856sqft
Single Family Residence
Built in 2021
0.28 Acres Lot
$525,000 Zestimate®
$182/sqft
$3,011 Estimated rent
Home value
$525,000
$467,000 - $593,000
$3,011/mo
Zestimate® history
Loading...
Owner options
Explore your selling options
What's special
This sensational home absolutely shines! Offering the feel of new construction, the beautiful ranch home boasts open concept living on the main, with vaulted ceilings and plentiful windows that flood the space with light. Customs built-ins and a fireplace are the features of the living area. This leads directly into the beautiful kitchen, which has a grand center island, quartz countertops, white subway tile, a corner pantry, and stainless steel appliances. You'll love the expansive dining area that is perfect for entertaining and seating a crowd! The primary suite features a tray ceiling and a stunning bathroom with separate tub and tiled shower, dual sinks, quartz countertops, and plentiful storage. This leads into a sizeable custom walk-in closet. The main floor also features 2 more generous bedrooms, a full bath, and laundry room with custom built-ins. Sliding doors off the dining room usher you to a massive covered deck (11x23) that looks over the fenced yard, perfect for peaceful fall evenings and gatherings. The lower level of the home offers an enormous amount of space for extra living, rec room, office, etc. You'll also find 2 more bedrooms, and full bath, and storage. Nestled in the Prairie Winds neighborhood and in the Aldrich school district, this house has been meticulously cared for and shines from top to bottom! Schedule your showing today!
Zillow last checked: 8 hours ago
Listing updated: December 10, 2024 at 03:02am
Listed by:
Luke Bartlett 319-269-1651,
Oakridge Real Estate,
Rebecca Bartlett 319-269-8999,
Oakridge Real Estate
Bought with:
Amanda Rodomista, S68462000
Realty ONE Group Movement
Source: Northeast Iowa Regional BOR,MLS#: 20243889
Facts & features
Interior
Bedrooms & bathrooms
- Bedrooms: 5
- Bathrooms: 3
- Full bathrooms: 3
Primary bedroom
- Level: Main
Other
- Level: Upper
Other
- Level: Main
Other
- Level: Lower
Dining room
- Level: Main
Family room
- Level: Basement
Kitchen
- Level: Main
Living room
- Level: Main
Heating
- Forced Air, Natural Gas
Cooling
- Central Air
Appliances
- Included: Dishwasher, Microwave Built In, Gas Water Heater, Water Softener
- Laundry: 1st Floor, Laundry Closet
Features
- Ceiling-Specialty, Vaulted Ceiling(s)
- Doors: Sliding Doors
- Basement: Concrete,Interior Entry,Partially Finished
- Has fireplace: Yes
- Fireplace features: One, Electric, Living Room
Interior area
- Total interior livable area: 2,856 sqft
- Finished area below ground: 1,300
Property
Parking
- Total spaces: 3
- Parking features: 3 or More Stalls, Attached Garage, Garage Door Opener, Oversized
- Has attached garage: Yes
- Carport spaces: 3
Features
- Patio & porch: Covered, Porch
Lot
- Size: 0.28 Acres
- Dimensions: 84x147
- Features: Landscaped
Details
- Parcel number: 891426180004
- Zoning: R-1
- Special conditions: Standard
Construction
Type & style
- Home type: SingleFamily
- Property subtype: Single Family Residence
Materials
- Brk Accent, Vinyl Siding
- Roof: Shingle,Asphalt
Condition
- Year built: 2021
Details
- Builder name: Nermin
Utilities & green energy
- Sewer: Public Sewer
- Water: Public
Community & neighborhood
Location
- Region: Cedar Falls
HOA & financial
HOA
- Has HOA: Yes
- HOA fee: $50 annually
Other
Other facts
- Road surface type: Concrete, Hard Surface Road
Price history
| Date | Event | Price |
|---|---|---|
| 12/9/2024 | Sold | $520,000-3.7%$182/sqft |
Source: | ||
| 11/7/2024 | Pending sale | $539,900$189/sqft |
Source: | ||
| 10/8/2024 | Price change | $539,900-1.8%$189/sqft |
Source: | ||
| 9/1/2024 | Listed for sale | $550,000+32.5%$193/sqft |
Source: | ||
| 10/22/2021 | Sold | $415,000$145/sqft |
Source: | ||
Public tax history
| Year | Property taxes | Tax assessment |
|---|---|---|
| 2024 | $6,883 +0.6% | $450,740 |
| 2023 | $6,842 +96.7% | $450,740 +18.8% |
| 2022 | $3,479 +1393.4% | $379,520 +103.8% |
Find assessor info on the county website
Neighborhood: 50613
Nearby schools
GreatSchools rating
- 8/10Bess Streeter Aldrich ElementaryGrades: PK-6Distance: 0.4 mi
- 8/10Peet Junior High SchoolGrades: 7-9Distance: 2.1 mi
- 7/10Cedar Falls High SchoolGrades: 10-12Distance: 2.4 mi
Schools provided by the listing agent
- Elementary: Aldrich Elementary
- Middle: Peet Junior High
- High: Cedar Falls High
Source: Northeast Iowa Regional BOR. This data may not be complete. We recommend contacting the local school district to confirm school assignments for this home.

Get pre-qualified for a loan
At Zillow Home Loans, we can pre-qualify you in as little as 5 minutes with no impact to your credit score.An equal housing lender. NMLS #10287.

