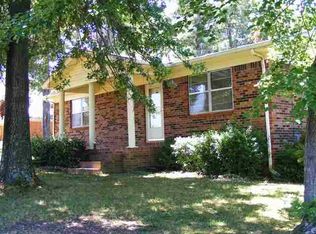Family home built in 1984 first time available as a rental! Conveniently located between NEA Baptist Hospital and Arkansas State University, this 2,481 square ft home features 3 bedrooms and 2.5 bathrooms on a full one acre lot. The entire interior of the house has been freshly painted. All the light switches and covers have been replaced to match the home's new pristine white trim. The living room has vaulted tongue-and-groove stained wood ceiling and a gas fireplace with blower. Kitchen has an island with its own storage area, large skylight, spacious cabinets, updated tile and backsplash. There is a designated breakfast nook/dining area with its own pantry for storing canned goods. West side of the house/kitchen has a spacious dining room area leading into the den, which has an antique brick floor and its own gas fireplace. Real oak hardwood floors throughout house (excluding the smallest bedroom, which is carpeted). Large bedroom will comfortably fit a king size bed, bedside table, dresser and work desk. Hall bathroom (between the large bedroom and primary bedroom) has been completely remodeled. Every item in this room -- sink, tiles, toilet, over-the-toilet storage area, bathtub, sturdy sliding glass shower door, luxury shower, light fixtures and mirror -- is brand new. Primary bedroom has a walk-in closet, complete with storage cabinets and a skylight. Spacious primary bathroom features a Jacuzzi bathtub and has been updated/renovated with a brand new shower and matching back-splash for its double-basin sink. IN THE BACKYARD: Sturdy new wood fence enclosing the area is ideal for your children and/or pets' safety. House includes a work shed and storage shed for extra space. On the other side of the fenced-in back yard is a large field where deer can regularly be seen darting about in the wild. Owner's parents usually spent their mornings having coffee on the back patio to enjoy the beauty of nature (including the birdhouses on the property). Entire roof of house was replaced four years ago. Central A/C and heating unit was replaced three years ago. Home has a working security system (renter will have the ability to choose code upon reactivation). Property manager is local and receptive to showing the house at different times to accommodate your work schedules ;) Minimum one year lease. Tenant is responsible for gas, water and electric (these bills will be in your name). Because of the home's proximity to woods, owner will cover the cost of regular Orkin pest control (bugs, flying insects, etc) unless renter opts out of it -- this service will require someone to be present to allow them access to the house (example: spraying if there are ants). Both the attic and crawl-space have been sprayed recently, and sturdy new crawl-space covers were added in January to prevent animal access to the house. (Again: there is an expansive area of woods behind the house, which is why it's a common occurrence for deer to dart across both the back and front yard, etc.). Either one large dog or two small dogs are allowed as pets. Any other pets are negotiable. Tenant is also responsible for mowing their own yard. Tenants who vape are allowed, although those who smoke cigarettes/cigars are required to do so outside. This is the current owner's childhood home and only one non-smoking family has lived on the property to date.
This property is off market, which means it's not currently listed for sale or rent on Zillow. This may be different from what's available on other websites or public sources.
