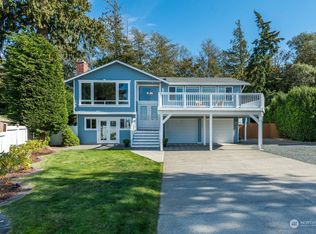Welcome to Skyline living on this 10,000± sq. ft. corner lot with south-facing water views. Enjoy entertaining on the large view deck. Cedar walls and ceilings in the main living and dining areas, along with freestanding gas wood stoves on upper and lower levels make for a cozy winter evening. The master suite on the upper main level has a bright atrium hot tub room with skylights, and a private secluded deck off the bedroom. Skyline Beach Club offers tennis, parks, social activities and more.
This property is off market, which means it's not currently listed for sale or rent on Zillow. This may be different from what's available on other websites or public sources.

