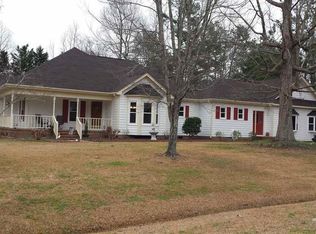BACK ON THE MARKET - Buyers Financing Fell Though! Spectacular Move In Ready Home Nestled Among Trees On A 2.3 Acre Corner Lot In Forest Park! Gleaming Hardwoods Throughout Both Levels! Beautifully Appointed Updates! Bright & Airy Kitchen w/ Breakfast Area, Sep Dining Rm, Den, Living Rm w/Fireplace, Built Ins & Plenty of Natural Light! Upstairs Relax In The Generous Size Master Suite w/Sitting Area & Updated Luxury Ensuite. 2 Large Bedrooms & Oversized Bonus Room! Outside Enjoy The View Off Your Deck!
This property is off market, which means it's not currently listed for sale or rent on Zillow. This may be different from what's available on other websites or public sources.
