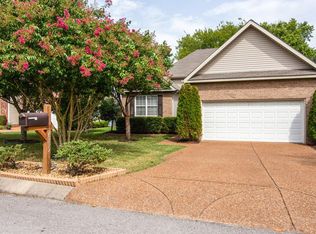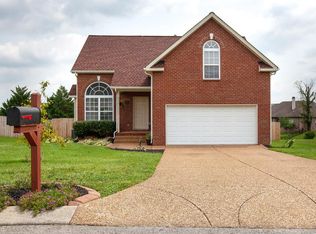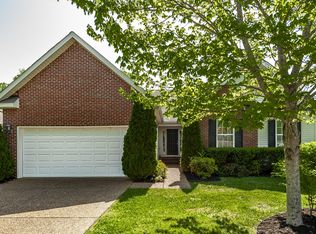Closed
$405,000
2007 Patrick Way, Spring Hill, TN 37174
3beds
1,745sqft
Single Family Residence, Residential
Built in 2005
8,712 Square Feet Lot
$409,000 Zestimate®
$232/sqft
$2,063 Estimated rent
Home value
$409,000
$372,000 - $450,000
$2,063/mo
Zestimate® history
Loading...
Owner options
Explore your selling options
What's special
Beautiful and extremely well maintained single-family home with a spacious open floor plan! Abundance of natural light throughout the home and a spacious kitchen with a ton of cabinet space and a pantry for storage. Large primary bedroom on the first floor and a primary bathroom that has a separate shower and large garden tub. Two additional bedrooms and laundry on the first floor. Large room upstairs above the garage that could be used as a bonus room or fourth bedroom. Brand new roof that is less than two years old! Fantastic location that is less than one mile away from Towhee golf course and the Birdsong Social restaurant, one mile from Fisher Park at Port Royal, and 3.5 miles from Kroger and surrounding businesses on Port Royal Road!
Zillow last checked: 8 hours ago
Listing updated: February 07, 2025 at 08:16am
Listing Provided by:
Savannah Bart 615-218-0709,
Coldwell Banker Southern Realty
Bought with:
Heidi Renee Stemler, 351270
Parks Compass
Source: RealTracs MLS as distributed by MLS GRID,MLS#: 2764967
Facts & features
Interior
Bedrooms & bathrooms
- Bedrooms: 3
- Bathrooms: 2
- Full bathrooms: 2
- Main level bedrooms: 3
Bedroom 1
- Features: Full Bath
- Level: Full Bath
- Area: 169 Square Feet
- Dimensions: 13x13
Bedroom 2
- Area: 110 Square Feet
- Dimensions: 11x10
Bedroom 3
- Area: 100 Square Feet
- Dimensions: 10x10
Bonus room
- Features: Second Floor
- Level: Second Floor
- Area: 304 Square Feet
- Dimensions: 19x16
Dining room
- Features: Combination
- Level: Combination
- Area: 110 Square Feet
- Dimensions: 11x10
Kitchen
- Features: Eat-in Kitchen
- Level: Eat-in Kitchen
- Area: 190 Square Feet
- Dimensions: 19x10
Living room
- Area: 340 Square Feet
- Dimensions: 20x17
Heating
- Central
Cooling
- Central Air
Appliances
- Included: Microwave, Refrigerator, Electric Oven, Cooktop
- Laundry: Electric Dryer Hookup, Washer Hookup
Features
- Ceiling Fan(s), Extra Closets, High Ceilings, Pantry, Walk-In Closet(s), Primary Bedroom Main Floor
- Flooring: Carpet, Laminate, Vinyl
- Basement: Crawl Space
- Number of fireplaces: 1
- Fireplace features: Living Room
Interior area
- Total structure area: 1,745
- Total interior livable area: 1,745 sqft
- Finished area above ground: 1,745
Property
Parking
- Total spaces: 6
- Parking features: Garage Door Opener, Attached, Driveway
- Attached garage spaces: 2
- Uncovered spaces: 4
Features
- Levels: One
- Stories: 2
- Patio & porch: Patio
Lot
- Size: 8,712 sqft
- Dimensions: 65.12 x 126.58 IRR
Details
- Parcel number: 050D F 02800 000
- Special conditions: Standard
Construction
Type & style
- Home type: SingleFamily
- Property subtype: Single Family Residence, Residential
Materials
- Brick, Vinyl Siding
- Roof: Shingle
Condition
- New construction: No
- Year built: 2005
Utilities & green energy
- Sewer: Public Sewer
- Water: Public
- Utilities for property: Water Available
Community & neighborhood
Location
- Region: Spring Hill
- Subdivision: Golf View Estates Sec 3
HOA & financial
HOA
- Has HOA: Yes
- HOA fee: $25 monthly
- Amenities included: Playground, Trail(s)
Price history
| Date | Event | Price |
|---|---|---|
| 2/7/2025 | Sold | $405,000-2.4%$232/sqft |
Source: | ||
| 1/6/2025 | Pending sale | $415,000$238/sqft |
Source: | ||
| 12/2/2024 | Listed for sale | $415,000-1%$238/sqft |
Source: | ||
| 9/22/2024 | Listing removed | $419,000-2.6%$240/sqft |
Source: | ||
| 7/17/2024 | Listed for sale | $429,999-0.7%$246/sqft |
Source: | ||
Public tax history
| Year | Property taxes | Tax assessment |
|---|---|---|
| 2024 | $2,206 | $83,275 |
| 2023 | $2,206 | $83,275 |
| 2022 | $2,206 +40.8% | $83,275 +67.1% |
Find assessor info on the county website
Neighborhood: 37174
Nearby schools
GreatSchools rating
- 7/10Battle Creek Middle SchoolGrades: 5-8Distance: 0.8 mi
- 4/10Spring Hill High SchoolGrades: 9-12Distance: 3.9 mi
- 6/10Battle Creek Elementary SchoolGrades: PK-4Distance: 1.3 mi
Schools provided by the listing agent
- Elementary: Battle Creek Elementary School
- Middle: Battle Creek Middle School
- High: Battle Creek High School
Source: RealTracs MLS as distributed by MLS GRID. This data may not be complete. We recommend contacting the local school district to confirm school assignments for this home.
Get a cash offer in 3 minutes
Find out how much your home could sell for in as little as 3 minutes with a no-obligation cash offer.
Estimated market value
$409,000
Get a cash offer in 3 minutes
Find out how much your home could sell for in as little as 3 minutes with a no-obligation cash offer.
Estimated market value
$409,000


