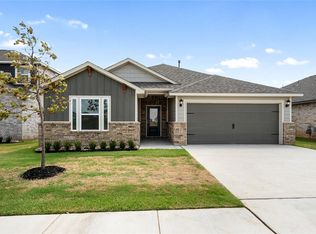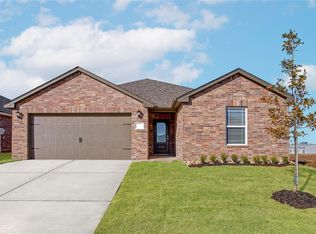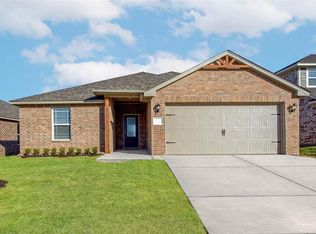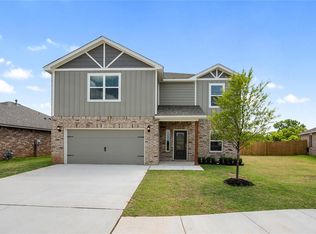Sold for $301,000
$301,000
2007 Palmatum Rd, El Reno, OK 73036
4beds
2,213sqft
Single Family Residence
Built in 2025
5,998.21 Square Feet Lot
$302,000 Zestimate®
$136/sqft
$1,923 Estimated rent
Home value
$302,000
$287,000 - $317,000
$1,923/mo
Zestimate® history
Loading...
Owner options
Explore your selling options
What's special
Discover small-town charm with big-city convenience in this spacious 4-bedroom, 2.5-bathroom 2-story lakeside home! Thoughtfully designed with modern finishes, this home features granite countertops, stainless steel appliances, and an attached 2-car garage. The impressive primary suite offers a private oasis, while the massive second-story loft provides endless possibilities—game room, home office, or entertainment space! Step outside to your fully fenced backyard, perfect for relaxing or hosting gatherings. Located just 5 minutes from I-40, enjoy an easy commute while being close to shopping, dining, and recreation. Don’t miss out on this lakeside dream home—schedule your tour today!
Zillow last checked: 8 hours ago
Listing updated: December 31, 2025 at 07:01pm
Listed by:
Ronald Fulton 817-239-2994,
LGI Realty - Oklahoma, LLC
Bought with:
Ronald Fulton, 179084
LGI Realty - Oklahoma, LLC
Source: MLSOK/OKCMAR,MLS#: 1195576
Facts & features
Interior
Bedrooms & bathrooms
- Bedrooms: 4
- Bathrooms: 3
- Full bathrooms: 2
- 1/2 bathrooms: 1
Primary bedroom
- Area: 210 Square Feet
- Dimensions: 14 x 15
Bedroom
- Area: 168 Square Feet
- Dimensions: 14 x 12
Bedroom
- Area: 132 Square Feet
- Dimensions: 11 x 12
Bathroom
- Description: Half Bath
- Area: 25 Square Feet
- Dimensions: 5 x 5
Bathroom
- Description: Double Vanities,Shower
- Area: 121 Square Feet
- Dimensions: 11 x 11
Bathroom
- Description: Full Bath,Tub & Shower
Dining room
- Description: Eating Space
- Area: 84 Square Feet
- Dimensions: 12 x 7
Kitchen
- Description: Eating Space,Island,Kitchen,Pantry
- Area: 132 Square Feet
- Dimensions: 12 x 11
Living room
- Description: Ceiling Fan
- Area: 240 Square Feet
- Dimensions: 16 x 15
Heating
- Central
Cooling
- Has cooling: Yes
Appliances
- Included: Dishwasher, Disposal, Microwave, Refrigerator, Gas Oven, Gas Range
- Laundry: Laundry Room
Features
- Ceiling Fan(s)
- Flooring: Carpet, Laminate
- Windows: Window Treatments, Low-Emissivity Windows
- Has fireplace: No
- Fireplace features: None
Interior area
- Total structure area: 2,213
- Total interior livable area: 2,213 sqft
Property
Parking
- Total spaces: 2
- Parking features: Concrete
- Garage spaces: 2
Features
- Levels: Two
- Stories: 2
- Patio & porch: Porch
- Fencing: Wood
Lot
- Size: 5,998 sqft
- Features: Interior Lot
Details
- Parcel number: 2007NONEPalmatum73036
- Special conditions: None
Construction
Type & style
- Home type: SingleFamily
- Architectural style: Traditional
- Property subtype: Single Family Residence
Materials
- Brick & Frame
- Foundation: Pillar/Post/Pier
- Roof: Composition
Condition
- Year built: 2025
Details
- Builder name: LGI Homes
Utilities & green energy
- Utilities for property: Public
Community & neighborhood
Location
- Region: El Reno
HOA & financial
HOA
- Has HOA: Yes
- HOA fee: $180 annually
- Services included: Common Area Maintenance
Price history
| Date | Event | Price |
|---|---|---|
| 12/30/2025 | Sold | $301,000-4.4%$136/sqft |
Source: | ||
| 12/11/2025 | Pending sale | $314,900$142/sqft |
Source: | ||
| 12/9/2025 | Listing removed | $314,900$142/sqft |
Source: | ||
| 10/10/2025 | Listed for sale | $314,900-3.7%$142/sqft |
Source: | ||
| 9/1/2025 | Listing removed | $326,900$148/sqft |
Source: | ||
Public tax history
| Year | Property taxes | Tax assessment |
|---|---|---|
| 2024 | $48 | $578 |
| 2023 | -- | -- |
Find assessor info on the county website
Neighborhood: 73036
Nearby schools
GreatSchools rating
- 9/10Maple Public SchoolGrades: PK-8Distance: 10.5 mi
Schools provided by the listing agent
- Elementary: Hillcrest ES,Leslie F Roblyer Learning Ctr,Lincoln Learning Ctr,Rose Witcher ES
- Middle: Etta Dale JHS
- High: El Reno HS
Source: MLSOK/OKCMAR. This data may not be complete. We recommend contacting the local school district to confirm school assignments for this home.
Get a cash offer in 3 minutes
Find out how much your home could sell for in as little as 3 minutes with a no-obligation cash offer.
Estimated market value$302,000
Get a cash offer in 3 minutes
Find out how much your home could sell for in as little as 3 minutes with a no-obligation cash offer.
Estimated market value
$302,000



