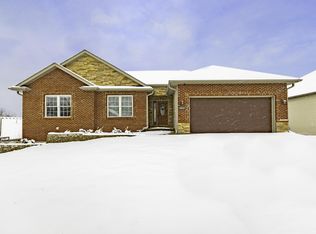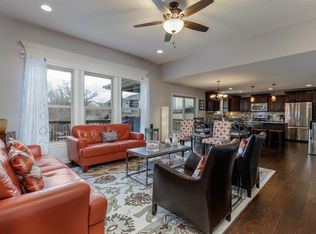Sold on 07/21/25
Street View
Price Unknown
2007 Orrine Ct, Columbia, MO 65201
3beds
1,700sqft
Single Family Residence
Built in 2007
8,870 Square Feet Lot
$348,800 Zestimate®
$--/sqft
$1,841 Estimated rent
Home value
$348,800
$321,000 - $377,000
$1,841/mo
Zestimate® history
Loading...
Owner options
Explore your selling options
What's special
This beautiful 3-bedroom, 2-bathroom ranch home features a thoughtful split bedroom design for added privacy. The open-concept living area includes a cozy living room with a gas fireplace. The kitchen is a highlight, offering stainless steel appliances, a natural stone backsplash, and an oversized breakfast area for casual dining. The master suite boasts a decorative tray ceiling, a large walk-in closet, and a second bifold closet, along with a master bath featuring split vanities and a jetted tub. Outside, enjoy a spacious covered patio and a fenced backyard, perfect for relaxation and entertaining. Additional features include a 3-car garage and well-maintained landscaping. A perfect blend of comfort and style!
Zillow last checked: 8 hours ago
Listing updated: July 21, 2025 at 09:02am
Listed by:
Susan Horak 573-442-6121,
RE/MAX Boone Realty 573-442-6121
Bought with:
Megan Blakemore, 2024044654
Weichert, Realtors - First Tier
Source: CBORMLS,MLS#: 425573
Facts & features
Interior
Bedrooms & bathrooms
- Bedrooms: 3
- Bathrooms: 2
- Full bathrooms: 2
Full bathroom
- Level: Main
Full bathroom
- Level: Main
Heating
- Forced Air, Natural Gas
Cooling
- Central Electric
Appliances
- Laundry: Washer/Dryer Hookup
Features
- High Speed Internet, Stand AloneShwr/MBR, Split Bedroom Design, Walk-In Closet(s), Breakfast Room, Laminate Counters, Wood Cabinets, Kitchen Island, Pantry
- Flooring: Carpet, Ceramic Tile, Laminate, Tile
- Has basement: No
- Has fireplace: Yes
- Fireplace features: Living Room, Gas, Screen
Interior area
- Total structure area: 1,700
- Total interior livable area: 1,700 sqft
- Finished area below ground: 0
Property
Parking
- Total spaces: 3
- Parking features: Attached, Paved
- Attached garage spaces: 3
Features
- Patio & porch: Concrete, Back, Covered, Front Porch
- Has spa: Yes
- Spa features: Tub/Built In Jetted
- Fencing: Back Yard,Full,Wood
Lot
- Size: 8,870 sqft
- Dimensions: 70.96 x 125.00
- Features: Cleared, Level, Curbs and Gutters, Cul-De-Sac
Details
- Parcel number: 1770300060650001
- Zoning description: R-1 One- Family Dwelling*
Construction
Type & style
- Home type: SingleFamily
- Architectural style: Ranch
- Property subtype: Single Family Residence
Materials
- Foundation: Concrete Perimeter, Slab
- Roof: ArchitecturalShingle
Condition
- Year built: 2007
Utilities & green energy
- Electric: City
- Gas: Gas-Natural
- Sewer: City
- Water: Public
- Utilities for property: Natural Gas Connected, Trash-City
Community & neighborhood
Location
- Region: Columbia
- Subdivision: Forest Park
HOA & financial
HOA
- Has HOA: Yes
- HOA fee: $150 annually
Other
Other facts
- Road surface type: Paved
Price history
| Date | Event | Price |
|---|---|---|
| 7/21/2025 | Sold | -- |
Source: | ||
| 6/11/2025 | Pending sale | $349,900$206/sqft |
Source: | ||
| 6/9/2025 | Price change | $349,900-2.8%$206/sqft |
Source: | ||
| 3/19/2025 | Listed for sale | $359,900+64.3%$212/sqft |
Source: | ||
| 2/23/2015 | Sold | -- |
Source: | ||
Public tax history
| Year | Property taxes | Tax assessment |
|---|---|---|
| 2024 | $2,728 +0.8% | $40,432 |
| 2023 | $2,705 +8.1% | $40,432 +8% |
| 2022 | $2,502 -0.2% | $37,430 |
Find assessor info on the county website
Neighborhood: 65201
Nearby schools
GreatSchools rating
- 7/10New Haven Elementary SchoolGrades: PK-5Distance: 1.5 mi
- 7/10Ann Hawkins Gentry Middle SchoolGrades: 6-8Distance: 1.9 mi
- 9/10Rock Bridge Senior High SchoolGrades: 9-12Distance: 1.5 mi
Schools provided by the listing agent
- Elementary: New Haven
- Middle: Gentry
- High: Rock Bridge
Source: CBORMLS. This data may not be complete. We recommend contacting the local school district to confirm school assignments for this home.

