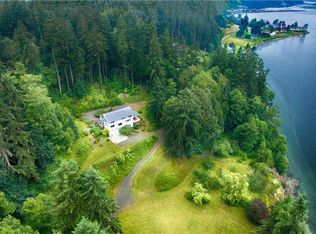A unique and custom-built home on 2.2 acres with beautiful water & mountain views! It boasts a wrap-around porch, 2nd floor master & family room deck overlooking the water, spiral staircase to 3rd floor bonus room, mud room, & laundry chute from the master bathroom to the basement laundry room. Marvin Integrity double hung windows. Tree house & path to the beach provide for endless fun outside. Tidelands included in the sale. Home is being sold AS IS as sellers are not able to make any repairs.
This property is off market, which means it's not currently listed for sale or rent on Zillow. This may be different from what's available on other websites or public sources.

