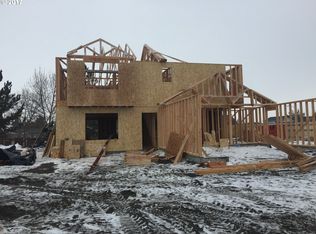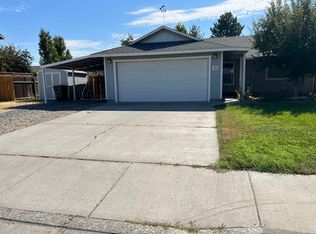Sold
$459,000
2007 NE 8th St, Hermiston, OR 97838
4beds
2,363sqft
Residential, Single Family Residence
Built in 2017
8,712 Square Feet Lot
$488,400 Zestimate®
$194/sqft
$2,599 Estimated rent
Home value
$488,400
$464,000 - $513,000
$2,599/mo
Zestimate® history
Loading...
Owner options
Explore your selling options
What's special
Exquisite and luxurious custom-built One Owner home featuring 4 bedrooms and 2.5 baths.Offers an array of unparalleled features. Upon entering, you will be greeted by stunning High ceilings, Exceptional craftsmanship and functionality.The gourmet kitchen is a chef's delight, boasting custom wood cabinetry,custom archways, beautiful wood-look tile flooring. Begin your day in the cozy breakfast nook or host gatherings in the formal dining area.Equipped with state-of-the-art stainless steel appliances, including a range double oven/convection unit, cooking in this kitchen will be an absolute joyous experience. granite counters, copper range hood & sink add a touch of sophistication to the overall ambiance. Primary Suite located on the main level, providing both convenience and privacy. Indulge in the opulence of the walk-in marble shower or unwind in the luxurious soaking tub,spacious walk-in closet ensures ample storage for all of your belongings. Upstairs, three additional bedrooms and another well-appointed bathroom await.Stay comfortable year-round with forced air gas heating throughout the entire house.Warm and inviting evenings can be spent around the gas fireplace in the family room, while the living room/den provides a versatile space tailored to your specific needs. Step outside onto the covered patio adorned with a charming swing, relish moments of relaxation and peace. Throughout this home, every detail has been meticulously designed with style in mind, from the oil rubbed bronze fixtures to its impeccable craftsmanship.Easy care yard,carefully maintained, landscaped with vinyl fencing.Parking will never be a concern as this property has a spacious 3-car garage complete with an attached storage room with outside access door. Kitchen appliances,Barstools in Kitchen, window blinds and coverings, patio swing included.Seller to pay $10,000K in closing costs-discount points at closing for Buyer. Call myself or your favorite Realtor today for a viewing.
Zillow last checked: 8 hours ago
Listing updated: March 14, 2024 at 08:55am
Listed by:
Sheryl Newton 541-571-4141,
eXp Realty, LLC
Bought with:
Sheryl Newton, 951000136
eXp Realty, LLC
Source: RMLS (OR),MLS#: 23567150
Facts & features
Interior
Bedrooms & bathrooms
- Bedrooms: 4
- Bathrooms: 3
- Full bathrooms: 2
- Partial bathrooms: 1
- Main level bathrooms: 2
Primary bedroom
- Features: Ceiling Fan, Closet Organizer, Double Sinks, Granite, High Ceilings, Marble, Soaking Tub, Tile Floor, Walkin Shower, Wallto Wall Carpet
- Level: Main
Bedroom 2
- Features: High Ceilings, Wallto Wall Carpet
- Level: Upper
Bedroom 3
- Features: High Ceilings, Wallto Wall Carpet
- Level: Upper
Bedroom 4
- Features: High Ceilings, Wallto Wall Carpet
- Level: Upper
Dining room
- Features: Wallto Wall Carpet
- Level: Main
Family room
- Features: Ceiling Fan, Fireplace, Wallto Wall Carpet
- Level: Main
Kitchen
- Features: Dishwasher, Disposal, Eat Bar, Gourmet Kitchen, Island, Microwave, Pantry, Convection Oven, Double Oven, Granite, High Ceilings, Tile Floor
- Level: Main
Living room
- Features: High Ceilings, Wallto Wall Carpet
- Level: Main
Heating
- Forced Air, Fireplace(s)
Cooling
- Central Air
Appliances
- Included: Convection Oven, Cooktop, Dishwasher, Disposal, Double Oven, Free-Standing Range, Free-Standing Refrigerator, Microwave, Stainless Steel Appliance(s), Gas Water Heater
- Laundry: Laundry Room
Features
- Ceiling Fan(s), Granite, High Ceilings, Soaking Tub, Vaulted Ceiling(s), Eat Bar, Gourmet Kitchen, Kitchen Island, Pantry, Closet Organizer, Double Vanity, Marble, Walkin Shower, Tile
- Flooring: Tile, Wall to Wall Carpet
- Windows: Double Pane Windows
- Basement: Crawl Space
- Fireplace features: Gas
Interior area
- Total structure area: 2,363
- Total interior livable area: 2,363 sqft
Property
Parking
- Total spaces: 3
- Parking features: RV Access/Parking, Secured, Garage Door Opener, Attached, Oversized
- Attached garage spaces: 3
Accessibility
- Accessibility features: Garage On Main, Ground Level, Main Floor Bedroom Bath, Utility Room On Main, Walkin Shower, Accessibility
Features
- Levels: Two
- Stories: 2
- Patio & porch: Patio
- Exterior features: Yard
- Fencing: Fenced
Lot
- Size: 8,712 sqft
- Features: Sprinkler, SqFt 7000 to 9999
Details
- Additional structures: RVParking
- Parcel number: 161818
- Zoning: R1
Construction
Type & style
- Home type: SingleFamily
- Architectural style: Custom Style
- Property subtype: Residential, Single Family Residence
Materials
- Cement Siding, Lap Siding
- Foundation: Concrete Perimeter
- Roof: Composition
Condition
- Resale
- New construction: No
- Year built: 2017
Utilities & green energy
- Gas: Gas
- Sewer: Public Sewer
- Water: Public
Community & neighborhood
Location
- Region: Hermiston
Other
Other facts
- Listing terms: Cash,Conventional,FHA,VA Loan
- Road surface type: Paved
Price history
| Date | Event | Price |
|---|---|---|
| 3/14/2024 | Sold | $459,000-2.1%$194/sqft |
Source: | ||
| 2/28/2024 | Pending sale | $469,000$198/sqft |
Source: | ||
| 2/19/2024 | Price change | $469,000-2.1%$198/sqft |
Source: | ||
| 2/2/2024 | Price change | $479,000-2%$203/sqft |
Source: | ||
| 1/5/2024 | Price change | $489,000-2%$207/sqft |
Source: | ||
Public tax history
| Year | Property taxes | Tax assessment |
|---|---|---|
| 2024 | $6,309 +3.2% | $301,880 +6.1% |
| 2022 | $6,115 +2.4% | $284,560 +3% |
| 2021 | $5,971 +3.6% | $276,280 +3% |
Find assessor info on the county website
Neighborhood: 97838
Nearby schools
GreatSchools rating
- 4/10Sunset Elementary SchoolGrades: K-5Distance: 1.2 mi
- 5/10Sandstone Middle SchoolGrades: 6-8Distance: 1.3 mi
- 7/10Hermiston High SchoolGrades: 9-12Distance: 1.8 mi
Schools provided by the listing agent
- Elementary: Sunset
- Middle: Sandstone
- High: Hermiston
Source: RMLS (OR). This data may not be complete. We recommend contacting the local school district to confirm school assignments for this home.

Get pre-qualified for a loan
At Zillow Home Loans, we can pre-qualify you in as little as 5 minutes with no impact to your credit score.An equal housing lender. NMLS #10287.

