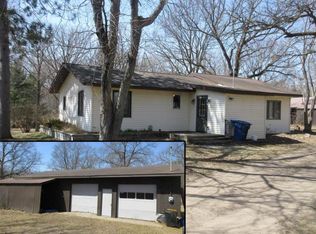Closed
$260,000
2007 Mississippi Shores Rd, Fort Ripley, MN 56449
2beds
3,324sqft
Single Family Residence
Built in 1960
3.7 Acres Lot
$274,800 Zestimate®
$78/sqft
$1,869 Estimated rent
Home value
$274,800
$234,000 - $324,000
$1,869/mo
Zestimate® history
Loading...
Owner options
Explore your selling options
What's special
Welcome to this 2 bedroom/2 bathroom home nestled on 3.7 scenic acres. This property boasts a spacious wrap-around deck, a large pole shed for plenty of storage, a beautiful 4 season porch, and a durable metal roof. Multiple heat sources for your convenience (in-floor heating, forced air with heat pump, and option to use outside wood boiler). The basement is studded to accommodate 3 more bedrooms, a bathroom, and a family room, providing ample space for comfortable living. Situated halfway between Little Falls and Brainerd and close to boat landing - you won't want to miss this!
Zillow last checked: 8 hours ago
Listing updated: July 03, 2025 at 11:19pm
Listed by:
Angela Hilmerson 320-493-5859,
RE/MAX Central MN
Bought with:
Kimberly Narvenson
Lakes & Leisure Realty
Source: NorthstarMLS as distributed by MLS GRID,MLS#: 6537767
Facts & features
Interior
Bedrooms & bathrooms
- Bedrooms: 2
- Bathrooms: 2
- Full bathrooms: 1
- 3/4 bathrooms: 1
Bedroom 1
- Level: Main
- Area: 168 Square Feet
- Dimensions: 14x12
Bedroom 2
- Level: Main
- Area: 110 Square Feet
- Dimensions: 11x10
Dining room
- Level: Main
- Area: 160 Square Feet
- Dimensions: 16x10
Kitchen
- Level: Main
- Area: 140 Square Feet
- Dimensions: 14x10
Living room
- Level: Main
- Area: 192 Square Feet
- Dimensions: 16x12
Heating
- Baseboard, Forced Air, Heat Pump, Radiant Floor
Cooling
- Central Air
Appliances
- Included: Dishwasher, Dryer, Exhaust Fan, Gas Water Heater, Range, Refrigerator, Washer, Water Softener Owned
Features
- Basement: Block,Egress Window(s),Full,Unfinished
- Has fireplace: No
Interior area
- Total structure area: 3,324
- Total interior livable area: 3,324 sqft
- Finished area above ground: 1,662
- Finished area below ground: 0
Property
Parking
- Total spaces: 4
- Parking features: Detached
- Garage spaces: 4
- Details: Garage Dimensions (30x40)
Accessibility
- Accessibility features: None
Features
- Levels: One
- Stories: 1
Lot
- Size: 3.70 Acres
- Dimensions: 300 x 133 x 602 x 215 x 684
- Features: Wooded
Details
- Additional structures: Pole Building
- Foundation area: 1662
- Parcel number: 63220544
- Zoning description: Residential-Single Family
Construction
Type & style
- Home type: SingleFamily
- Property subtype: Single Family Residence
Materials
- Wood Siding, Block
- Roof: Metal
Condition
- Age of Property: 65
- New construction: No
- Year built: 1960
Utilities & green energy
- Electric: Circuit Breakers
- Gas: Propane
- Sewer: Private Sewer
- Water: Private
Community & neighborhood
Location
- Region: Fort Ripley
HOA & financial
HOA
- Has HOA: No
Other
Other facts
- Road surface type: Paved
Price history
| Date | Event | Price |
|---|---|---|
| 7/1/2024 | Sold | $260,000+4%$78/sqft |
Source: | ||
| 6/18/2024 | Pending sale | $249,900$75/sqft |
Source: | ||
| 5/23/2024 | Listed for sale | $249,900+39.7%$75/sqft |
Source: | ||
| 1/19/2021 | Sold | $178,900-5.8%$54/sqft |
Source: | ||
| 12/22/2020 | Pending sale | $189,900$57/sqft |
Source: | ||
Public tax history
| Year | Property taxes | Tax assessment |
|---|---|---|
| 2025 | $1,143 +11.9% | $179,080 -3.8% |
| 2024 | $1,021 +17.5% | $186,101 +21.8% |
| 2023 | $869 -20.2% | $152,747 +55.8% |
Find assessor info on the county website
Neighborhood: 56449
Nearby schools
GreatSchools rating
- 6/10Forestview Middle SchoolGrades: 5-8Distance: 10.7 mi
- 9/10Brainerd Senior High SchoolGrades: 9-12Distance: 13.9 mi
- 5/10Riverside Elementary SchoolGrades: PK-4Distance: 14.2 mi

Get pre-qualified for a loan
At Zillow Home Loans, we can pre-qualify you in as little as 5 minutes with no impact to your credit score.An equal housing lender. NMLS #10287.
