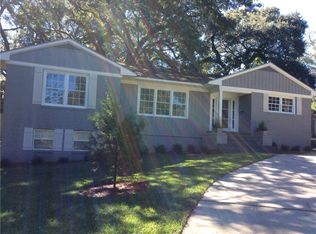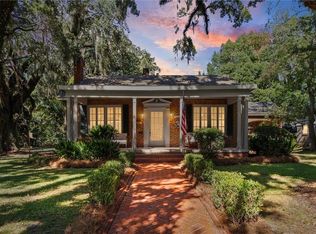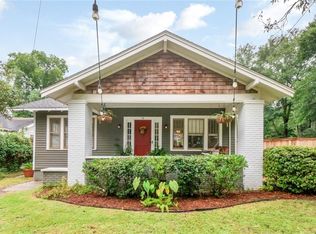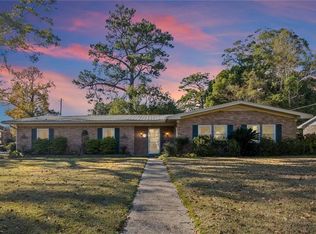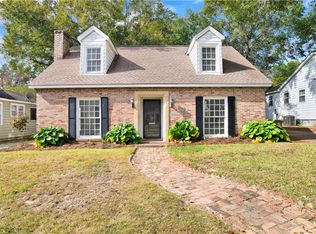Exquisite Home located in very sought after Chateauguay Place, one of midtown's most popular neighborhoods! Come see this Midtown home to see what all it has to offer. This lovely brick home features a beautiful front porch perfect for relaxing in the evenings while overlooking the beautiful oaks. This 3 bedroom and 3 bathroom home has stunning tall ceilings, large windows, and crown moldings throughout the house. The grand living room features a stunning marble fireplace, hardwood floors, and two sets of French doors leading to the sunroom. The kitchen has granite countertops, an island, and a dining area within the kitchen. There is plenty of room for entertaining in the spacious living and dining areas. This home also features a finished basement with a room that could be a bedroom, office, or gym along with a full bathroom.
Active
Price cut: $15K (11/3)
$350,000
2007 Levert Dr N, Mobile, AL 36607
3beds
3,155sqft
Est.:
Single Family Residence, Residential
Built in ----
0.37 Acres Lot
$-- Zestimate®
$111/sqft
$-- HOA
What's special
- 262 days |
- 940 |
- 46 |
Likely to sell faster than
Zillow last checked: 8 hours ago
Listing updated: November 14, 2025 at 04:05am
Listed by:
Stacey Head 251-533-6045,
Sam Winter and Company, Inc,
Sam Winter 251-751-3908,
Sam Winter and Company, Inc
Source: GCMLS,MLS#: 7577649
Tour with a local agent
Facts & features
Interior
Bedrooms & bathrooms
- Bedrooms: 3
- Bathrooms: 3
- Full bathrooms: 3
Heating
- Central, Natural Gas
Cooling
- Ceiling Fan(s), Central Air
Appliances
- Included: Dishwasher, Double Oven, Electric Cooktop, Refrigerator
Features
- Entrance Foyer, High Ceilings 10 ft Main
- Flooring: Ceramic Tile, Hardwood
- Windows: None
- Basement: Driveway Access,Exterior Entry,Finished
- Has fireplace: Yes
- Fireplace features: Decorative, Great Room, Living Room, Wood Burning Stove
Interior area
- Total structure area: 3,155
- Total interior livable area: 3,155 sqft
Video & virtual tour
Property
Parking
- Parking features: Driveway
- Has uncovered spaces: Yes
Accessibility
- Accessibility features: None
Features
- Levels: Two
- Patio & porch: Front Porch
- Exterior features: Courtyard
- Pool features: None
- Spa features: None
- Fencing: Back Yard
- Has view: Yes
- View description: Trees/Woods
- Waterfront features: None
Lot
- Size: 0.37 Acres
- Dimensions: 100 x 166 x 92 x 162
- Features: Back Yard, Front Yard
Details
- Additional structures: None
- Parcel number: 2907240002056
Construction
Type & style
- Home type: SingleFamily
- Architectural style: Traditional
- Property subtype: Single Family Residence, Residential
Materials
- Brick
- Foundation: Brick/Mortar, Pillar/Post/Pier
- Roof: Slate
Utilities & green energy
- Electric: 110 Volts, 220 Volts, 220 Volts in Laundry
- Sewer: Public Sewer
- Water: Public
- Utilities for property: Electricity Available, Sewer Available, Water Available
Green energy
- Energy efficient items: None
Community & HOA
Community
- Features: None
- Subdivision: Chateauguay
Location
- Region: Mobile
Financial & listing details
- Price per square foot: $111/sqft
- Tax assessed value: $243,400
- Annual tax amount: $1,479
- Date on market: 5/11/2025
- Electric utility on property: Yes
- Road surface type: Asphalt
Estimated market value
Not available
Estimated sales range
Not available
$2,721/mo
Price history
Price history
| Date | Event | Price |
|---|---|---|
| 11/3/2025 | Price change | $350,000-4.1%$111/sqft |
Source: | ||
| 8/15/2025 | Price change | $365,000-5.2%$116/sqft |
Source: | ||
| 7/15/2025 | Price change | $385,000-2.5%$122/sqft |
Source: | ||
| 5/12/2025 | Listed for sale | $395,000-7.1%$125/sqft |
Source: | ||
| 5/1/2025 | Listing removed | $425,000$135/sqft |
Source: | ||
Public tax history
Public tax history
| Year | Property taxes | Tax assessment |
|---|---|---|
| 2024 | $1,479 +6.2% | $24,340 +5.9% |
| 2023 | $1,392 +5% | $22,980 +4.7% |
| 2022 | $1,326 | $21,940 |
Find assessor info on the county website
BuyAbility℠ payment
Est. payment
$1,991/mo
Principal & interest
$1716
Property taxes
$152
Home insurance
$123
Climate risks
Neighborhood: Park Place
Nearby schools
GreatSchools rating
- 5/10Holloway Elementary SchoolGrades: PK-5Distance: 1.1 mi
- 2/10Booker T Washington Middle SchoolGrades: 6-8Distance: 0.6 mi
- 2/10John L Leflore Preparatory AcademyGrades: 9-12Distance: 1.3 mi
Schools provided by the listing agent
- Elementary: Holloway
- Middle: Booker T Washington
- High: John L Leflore
Source: GCMLS. This data may not be complete. We recommend contacting the local school district to confirm school assignments for this home.
- Loading
- Loading
