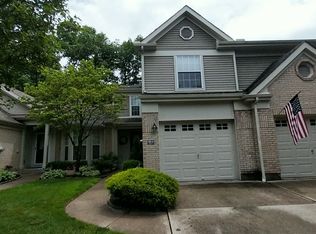AVAILABLE FOR PRE-LEASING FROM AUGUST 25 - SEPTEMBER 09. Applications are now being accepted. Add your name to the waiting list on our website to be notified of updates. In-person tours are not available for this property; please view floor plans and photos on our website.
Welcome home to this beautifully updated 3-bedroom, 1.5-bath gem nestled in a quiet cul-de-sac within the Forest Hills School District. The remodeled kitchen features modern appliances, granite countertops, and stylish cabinets. Fresh paint, new flooring, and updated fixtures throughout, plus fully renovated bathrooms. Enjoy a spacious back deck and private backyard, along with an attached 2-car garage. Located in a scenic, tree-lined neighborhood with sidewalksdon't miss this one!
Washer and dryer are already at the house and are included in the rent price!
Utility fees, Pet fees, and Washer/Dryer rental: Please see the FAQ section of our website for more info.
We offer a low-cost security deposit alternative. Ask your leasing agent about it.
Imagine Homes Management is pleased to offer 100% self-guided home tours.
We never advertise on Craigslist or Facebook Marketplace.
Rental Terms: Rent: $2,340, Application Fee: $50, Security Deposit: $2,300, Available 8/25/25
Pet Policy: Cats allowed, Dogs allowed Contact us to schedule a showing.
House for rent
$2,340/mo
2007 Knightsbridge Dr, Cincinnati, OH 45244
3beds
1,508sqft
Price may not include required fees and charges.
Single family residence
Available Mon Aug 25 2025
Cats, small dogs OK
-- A/C
In unit laundry
Attached garage parking
-- Heating
What's special
Modern appliancesSpacious back deckFully renovated bathroomsQuiet cul-de-sacGranite countertopsRemodeled kitchenFresh paint
- 39 days
- on Zillow |
- -- |
- -- |
Travel times
Start saving for your dream home
Consider a first-time homebuyer savings account designed to grow your down payment with up to a 6% match & 4.15% APY.
Facts & features
Interior
Bedrooms & bathrooms
- Bedrooms: 3
- Bathrooms: 2
- Full bathrooms: 1
- 1/2 bathrooms: 1
Appliances
- Included: Dryer, Washer
- Laundry: In Unit
Interior area
- Total interior livable area: 1,508 sqft
Property
Parking
- Parking features: Attached
- Has attached garage: Yes
- Details: Contact manager
Features
- Patio & porch: Deck
Details
- Parcel number: 5000134015200
Construction
Type & style
- Home type: SingleFamily
- Property subtype: Single Family Residence
Community & HOA
Location
- Region: Cincinnati
Financial & listing details
- Lease term: Contact For Details
Price history
| Date | Event | Price |
|---|---|---|
| 5/30/2025 | Listed for rent | $2,340+42.7%$2/sqft |
Source: Zillow Rentals | ||
| 6/24/2020 | Listing removed | $1,640$1/sqft |
Source: Imagine Homes Management - Cincinnati | ||
| 1/10/2020 | Listed for rent | $1,640$1/sqft |
Source: Imagine Homes - Cincinnati | ||
| 9/17/2018 | Sold | $146,200-8.1%$97/sqft |
Source: | ||
| 8/31/2018 | Pending sale | $159,000$105/sqft |
Source: OwnerLand Realty, Inc. #1593709 | ||
![[object Object]](https://photos.zillowstatic.com/fp/74f4cb33c646b9f340b0ea5ad0bb06af-p_i.jpg)
