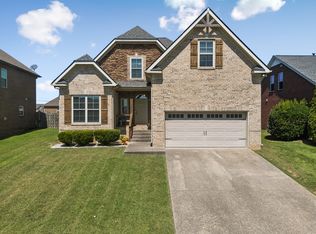Available NOW Welcome to this 3 bedroom, 2 1/2 bath home with gorgeous front porch that opens to a grand two-story foyer.The open layout first floor features a large great room, spacious kitchen, breakfast nook and kitchen island .The master suite, two additional bedrooms, bonus located on the 2nd floor. Fenced in backyard. $75 application fee per adult ( $125 for 2), Employment verification, background check. NO PETS & NON SMOKING.
This property is off market, which means it's not currently listed for sale or rent on Zillow. This may be different from what's available on other websites or public sources.
