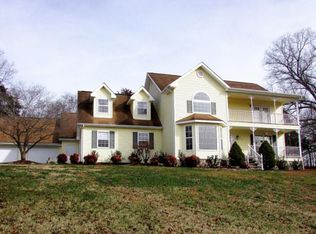Sold for $485,000 on 08/23/23
$485,000
2007 Holly Creek Rd, Greeneville, TN 37745
3beds
2,681sqft
Single Family Residence, Residential
Built in ----
12.1 Acres Lot
$573,600 Zestimate®
$181/sqft
$2,336 Estimated rent
Home value
$573,600
$505,000 - $654,000
$2,336/mo
Zestimate® history
Loading...
Owner options
Explore your selling options
What's special
You have driven by and loved this well-known Greeneville family's estate for a lifetime. Now is the time to make it your family's home. Nestled on 12.1 acres in the city limits with majestic mountain views, privacy and the gentle waterfall sounds from Holly Creek you have found your dream property. Just under 3,000 square feet on two levels of plantation style splendor featuring 3 large bedrooms, 3 baths with the master suite on the main level. Enjoy the sounds and sights of your countryside manor from the many porches perfect for entertaining. Gentle and gracious from the soaring columns on the front to the open staircase to the large rooms, well designed family home. Character & style throughout with unlimited potential for you to leave your mark. Perfect for a family home or potential business venture. These 12.1 acres lay beautiful with double road frontage. Quaint cottage outback could be a guest house and the big red barn has a lifetime of uses. Remarkable home, unforgettable location.
Zillow last checked: 8 hours ago
Listing updated: August 27, 2024 at 04:03am
Listed by:
Nellie Metcalfe,
Hometown Realty of Greeneville
Bought with:
Non Member
Non Member - Sales
Source: Lakeway Area AOR,MLS#: 611189
Facts & features
Interior
Bedrooms & bathrooms
- Bedrooms: 3
- Bathrooms: 3
- Full bathrooms: 3
Primary bedroom
- Level: Main
Bedroom 2
- Level: Upper
Bedroom 3
- Level: Upper
Bathroom 1
- Level: Main
Bathroom 2
- Level: Main
Bathroom 3
- Level: Main
Den
- Level: Main
Foyer
- Level: Main
Kitchen
- Level: Main
Laundry
- Level: Main
Living room
- Level: Main
Heating
- Heat Pump
Cooling
- Heat Pump
Appliances
- Included: Dishwasher, Dryer, Electric Range, Electric Water Heater, Refrigerator, Washer
- Laundry: Electric Dryer Hookup, Laundry Room, Main Level, Washer Hookup
Features
- Flooring: Carpet, Hardwood, Tile
- Windows: Double Pane Windows, Window Treatments
- Basement: Exterior Entry,Unfinished
- Number of fireplaces: 1
- Fireplace features: Family Room, Gas Log, Metal
Interior area
- Total structure area: 3,256
- Total interior livable area: 2,681 sqft
- Finished area above ground: 2,681
- Finished area below ground: 0
Property
Parking
- Total spaces: 2
- Parking features: Detached, Garage, Garage Door Opener, Kitchen Level
- Garage spaces: 2
Features
- Levels: Two
- Stories: 2
- Patio & porch: Covered, Porch
- Body of water: Other
Lot
- Size: 12.10 Acres
- Dimensions: 12.1 acres
- Features: City Lot, Corner Lot, Level, Rolling Slope
Details
- Additional structures: Barn(s), Shed(s), Other
- Parcel number: 078.00
- Horse amenities: Other
Construction
Type & style
- Home type: SingleFamily
- Architectural style: Colonial
- Property subtype: Single Family Residence, Residential
Materials
- Asphalt, Metal Siding
Condition
- New construction: No
Utilities & green energy
- Sewer: Septic Tank
- Utilities for property: Cable Available, Propane
Community & neighborhood
Community
- Community features: None
Location
- Region: Greeneville
- Subdivision: No
Price history
| Date | Event | Price |
|---|---|---|
| 8/23/2023 | Sold | $485,000-30.7%$181/sqft |
Source: | ||
| 7/13/2023 | Contingent | $699,900$261/sqft |
Source: TVRMLS #9947597 Report a problem | ||
| 5/3/2023 | Price change | $699,900-12.5%$261/sqft |
Source: TVRMLS #9947597 Report a problem | ||
| 3/7/2023 | Price change | $799,900-5.9%$298/sqft |
Source: TVRMLS #9947597 Report a problem | ||
| 1/25/2023 | Listed for sale | $849,900+30.8%$317/sqft |
Source: TVRMLS #9947597 Report a problem | ||
Public tax history
| Year | Property taxes | Tax assessment |
|---|---|---|
| 2025 | $3,635 | $108,600 |
| 2024 | $3,635 | $108,600 |
| 2023 | $3,635 +38.2% | $108,600 +71.9% |
Find assessor info on the county website
Neighborhood: 37745
Nearby schools
GreatSchools rating
- 8/10Tusculum View Elementary SchoolGrades: PK-5Distance: 1.9 mi
- 7/10Greeneville Middle SchoolGrades: 6-8Distance: 4.3 mi
- 8/10Greeneville High SchoolGrades: 9-12Distance: 3.2 mi
Schools provided by the listing agent
- Elementary: Tusculum View
- High: Greeneville
Source: Lakeway Area AOR. This data may not be complete. We recommend contacting the local school district to confirm school assignments for this home.

Get pre-qualified for a loan
At Zillow Home Loans, we can pre-qualify you in as little as 5 minutes with no impact to your credit score.An equal housing lender. NMLS #10287.
