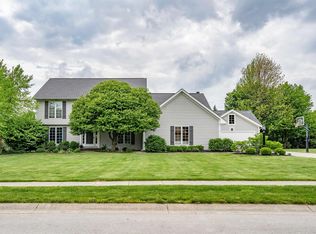Immaculate home in Westchester Lakes on large, beautifully landscaped lot with mature trees for backyard privacy & brick patio. Beautifully updated home with Grabill Cabinets in Kitchen & Master Bath. Granite countertops in kitchen & laundry with Stainless steel LG appliances, tile backsplash, & Granite composite sinks. Large Master bath update with Carrara Marble & tile shower & Carrara Marble countertops. Large master with tray ceiling & fabulous walk-in closet. Hardwood floors on main floor, brick gas fireplace in family room open to kitchen. Many updates, new furnace, AC, Roof & gutters, Hot Water Heater, new carpet upper level & stairs in 2015, Provia Series entry door system & sidelights. 900 sq ft Basement partially finished & new paint. Newly painted 3-car garage & new Chamberlain wi-fi garage door openers. Generac whole house generator. Koelinger alarm system, new Ring doorbell. Association pool & walking trails around ponds, adjacent to the Southwest Aboite Trails.
This property is off market, which means it's not currently listed for sale or rent on Zillow. This may be different from what's available on other websites or public sources.
