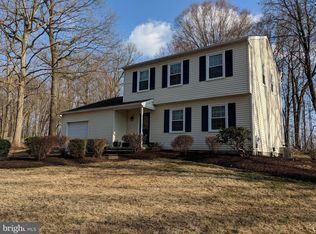Beautifully maintained home in desirable "The Preserve at Chestnut Ridge" in Downingtown School District. This spacious estate home features lovely amenities such as professionally remodeled landscaping through out the property, hardwood flooring throughout the 1st floor and new carpet in formal living room and stairways. A 2 story family room with gas fireplace and custom draperies are included. The gourmet eat in kitchen has a newer Wolf gas cook top and stainless appliances. A beautiful center island with granite counter tops plus a dry bar with wine refrigerator and built in kegerator. At 4300+ sq feet this home offers spacious formal living room and dining rooms, along with a 1st floor office. The additional outside entrance into laundry room allows for easy access. The upper level contains a large loft area great for a 2nd TV room, game area or large home office. The main bedroom offers a generous sitting room and two walk in closets. Bedroom # 2 is a Princess Suite with its own full bathroom, perfect for a guest room. Beds 3 and 4 share a spacious Jack and Jill bathroom. The full basement with daylight outside entrance will allow for a nice future finished space. The private, beautifully landscaped back yard invites day time bbq's or nice evenings of entertaining on the large deck. Located in Downingtown School District with the award winning STEM Academy, this home is a must see. Owner prefers 60+ day settlement, stucco remediation already completed.
This property is off market, which means it's not currently listed for sale or rent on Zillow. This may be different from what's available on other websites or public sources.
