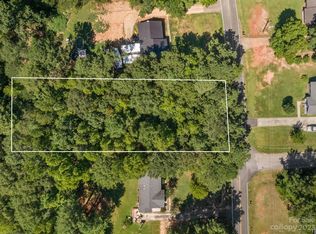Closed
$310,000
2007 Green Peach Rd, Lancaster, SC 29720
3beds
2,605sqft
Single Family Residence
Built in 1975
1.37 Acres Lot
$314,200 Zestimate®
$119/sqft
$1,752 Estimated rent
Home value
$314,200
$286,000 - $346,000
$1,752/mo
Zestimate® history
Loading...
Owner options
Explore your selling options
What's special
Check out this ranch home that sits on a large 1.37 acre lot in a quiet community within Lancaster - with No HOA! Bright open plan with a large living area and huge kitchen with an island great for prep work and entertaining. The primary bedroom suite is on the far end of the home and boasts over 900 sf of space including doors leading out to the patio/pool area. Primary bathroom has a walk-in shower, dual vanity, multiple storage closets and an over-sized jetted tub perfect for relaxing at the end of the day. Just off the primary bedroom is a room that can be used as a sitting room, home office, or any other use you can think of. But wait - there's more! Enjoy the expansive private yard, and relax on the pool deck by the inground swimming pool. Come see this lovely house and put your personal touches to make it your own.
Zillow last checked: 8 hours ago
Listing updated: June 17, 2025 at 01:22pm
Listing Provided by:
Kathleen Rodriguez kathleen@simplysoldteam.com,
Keller Williams Connected
Bought with:
Latisha Greene
NACA
Source: Canopy MLS as distributed by MLS GRID,MLS#: 4249856
Facts & features
Interior
Bedrooms & bathrooms
- Bedrooms: 3
- Bathrooms: 2
- Full bathrooms: 2
- Main level bedrooms: 3
Primary bedroom
- Level: Main
Bedroom s
- Level: Main
Bathroom full
- Level: Main
Family room
- Level: Main
Laundry
- Level: Main
Heating
- Natural Gas
Cooling
- Central Air
Appliances
- Included: Dishwasher, Gas Range
- Laundry: Laundry Room, Main Level
Features
- Flooring: Carpet, Laminate
- Has basement: No
Interior area
- Total structure area: 2,605
- Total interior livable area: 2,605 sqft
- Finished area above ground: 2,605
- Finished area below ground: 0
Property
Parking
- Total spaces: 2
- Parking features: Detached Carport, Attached Garage, Garage on Main Level
- Attached garage spaces: 1
- Carport spaces: 1
- Covered spaces: 2
Features
- Levels: One
- Stories: 1
- Patio & porch: Patio
Lot
- Size: 1.37 Acres
Details
- Parcel number: 0086N0A011.00
- Zoning: MDR
- Special conditions: Estate
Construction
Type & style
- Home type: SingleFamily
- Property subtype: Single Family Residence
Materials
- Brick Partial, Vinyl
- Foundation: Crawl Space
Condition
- New construction: No
- Year built: 1975
Utilities & green energy
- Sewer: Septic Installed
- Water: County Water
Community & neighborhood
Location
- Region: Lancaster
- Subdivision: None
Other
Other facts
- Listing terms: Cash,Conventional,FHA,USDA Loan,VA Loan
- Road surface type: Concrete, Paved
Price history
| Date | Event | Price |
|---|---|---|
| 6/16/2025 | Sold | $310,000-1.6%$119/sqft |
Source: | ||
| 4/23/2025 | Listed for sale | $315,000$121/sqft |
Source: | ||
Public tax history
| Year | Property taxes | Tax assessment |
|---|---|---|
| 2024 | $2,204 | $6,380 |
| 2023 | $2,204 +2.1% | $6,380 |
| 2022 | $2,160 | $6,380 |
Find assessor info on the county website
Neighborhood: 29720
Nearby schools
GreatSchools rating
- 3/10Brooklyn Springs Elementary SchoolGrades: PK-5Distance: 1.8 mi
- 1/10South Middle SchoolGrades: 6-8Distance: 1.8 mi
- 2/10Lancaster High SchoolGrades: 9-12Distance: 3.5 mi
Get a cash offer in 3 minutes
Find out how much your home could sell for in as little as 3 minutes with a no-obligation cash offer.
Estimated market value
$314,200
Get a cash offer in 3 minutes
Find out how much your home could sell for in as little as 3 minutes with a no-obligation cash offer.
Estimated market value
$314,200
