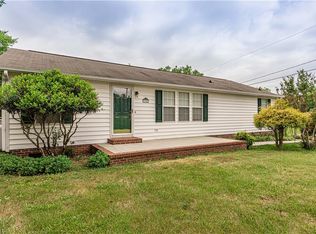Sold for $220,000 on 12/03/25
$220,000
2007 Farmington Rd, Mocksville, NC 27028
3beds
1,889sqft
Stick/Site Built, Residential, Single Family Residence
Built in 1953
0.91 Acres Lot
$220,100 Zestimate®
$--/sqft
$2,083 Estimated rent
Home value
$220,100
$207,000 - $233,000
$2,083/mo
Zestimate® history
Loading...
Owner options
Explore your selling options
What's special
ONLINE ONLY AUCTION—LIST “PRICE” IS NOT SELLER’S ASKING PRICE BUT HIGH BID PLUS BUYER PREMIUM. Discover 2007 Farmington Road, a classic brick ranch on .91± acres in the heart of Davie County. This inviting home combines country comfort with small-town convenience, minutes from I-40, downtown Mocksville, Farmington Community Center, and the Farmington Dragway. Featuring 3 bedrooms and 2 baths, it offers hardwood floors, a spacious living room with fireplace, a bright kitchen with wood accents, and a cozy den with a wood-burning stove—perfect for relaxing evenings. Outside, enjoy a detached two-bay carport with storage, a small wooden shed, and nearly an acre of open, shaded space for gardening or play. Located less than five minutes from Davie County High, North Davie Middle, and Davie Medical Center (off the Bermuda Run exit), this property blends comfort, charm, and convenience—an ideal setting to make your own. Register and bid today!
Zillow last checked: 8 hours ago
Listing updated: December 03, 2025 at 02:26pm
Listed by:
T. Kyle Swicegood 336-751-4444,
The Swicegood Group, Inc.
Bought with:
Ashton Burton, 289937
The Swicegood Group, Inc.
Source: Triad MLS,MLS#: 1200496 Originating MLS: Winston-Salem
Originating MLS: Winston-Salem
Facts & features
Interior
Bedrooms & bathrooms
- Bedrooms: 3
- Bathrooms: 2
- Full bathrooms: 2
- Main level bathrooms: 2
Primary bedroom
- Level: Main
- Dimensions: 11.25 x 12.25
Bedroom 2
- Level: Main
- Dimensions: 11.17 x 13
Bedroom 3
- Level: Main
- Dimensions: 11.17 x 13
Den
- Level: Main
- Dimensions: 11.17 x 29.33
Dining room
- Level: Main
- Dimensions: 9.25 x 10.83
Kitchen
- Level: Main
- Dimensions: 11.17 x 18
Living room
- Level: Main
- Dimensions: 11.25 x 19.33
Office
- Level: Main
- Dimensions: 11.25 x 8.33
Heating
- Forced Air, Propane
Cooling
- Central Air
Appliances
- Included: Dishwasher, Exhaust Fan, Range, Electric Water Heater
- Laundry: Dryer Connection, Main Level, Washer Hookup
Features
- Flooring: Carpet, Tile, Vinyl, Wood
- Basement: Unfinished, Cellar
- Number of fireplaces: 2
- Fireplace features: Den, Great Room
Interior area
- Total structure area: 2,089
- Total interior livable area: 1,889 sqft
- Finished area above ground: 1,889
Property
Parking
- Total spaces: 2
- Parking features: Carport, Detached Carport
- Garage spaces: 2
- Has carport: Yes
Features
- Levels: One
- Stories: 1
- Exterior features: Garden
- Pool features: None
Lot
- Size: 0.91 Acres
Details
- Additional structures: Storage
- Parcel number: C500000046
- Zoning: R-20
- Special conditions: Auction
Construction
Type & style
- Home type: SingleFamily
- Property subtype: Stick/Site Built, Residential, Single Family Residence
Materials
- Brick, Wood Siding
Condition
- Year built: 1953
Utilities & green energy
- Sewer: Septic Tank
- Water: Public
Community & neighborhood
Location
- Region: Mocksville
Other
Other facts
- Listing terms: Cash,Conventional
Price history
| Date | Event | Price |
|---|---|---|
| 12/3/2025 | Sold | $220,000-17.4% |
Source: | ||
| 8/25/2025 | Price change | $266,500-0.9% |
Source: | ||
| 8/15/2025 | Price change | $268,900-0.4% |
Source: | ||
| 6/16/2025 | Price change | $269,900-8.5% |
Source: | ||
| 4/1/2025 | Listed for sale | $295,000+5.7% |
Source: | ||
Public tax history
| Year | Property taxes | Tax assessment |
|---|---|---|
| 2025 | $1,462 +61.8% | $212,290 +81.6% |
| 2024 | $904 | $116,910 |
| 2023 | $904 -0.6% | $116,910 |
Find assessor info on the county website
Neighborhood: Farmington
Nearby schools
GreatSchools rating
- 3/10Pinebrook ElementaryGrades: PK-5Distance: 3.5 mi
- 8/10North Davie MiddleGrades: 6-8Distance: 3.7 mi
- 4/10Davie County HighGrades: 9-12Distance: 3.3 mi
Get a cash offer in 3 minutes
Find out how much your home could sell for in as little as 3 minutes with a no-obligation cash offer.
Estimated market value
$220,100
Get a cash offer in 3 minutes
Find out how much your home could sell for in as little as 3 minutes with a no-obligation cash offer.
Estimated market value
$220,100
