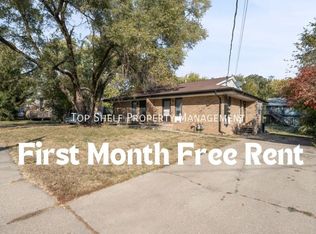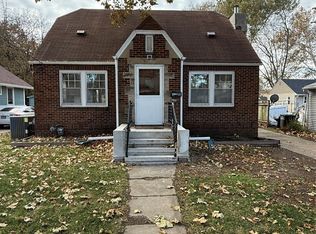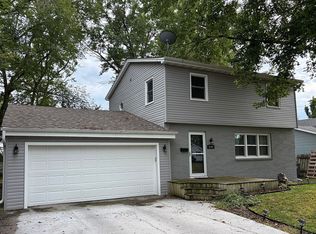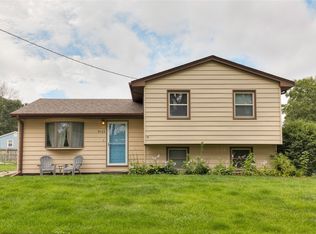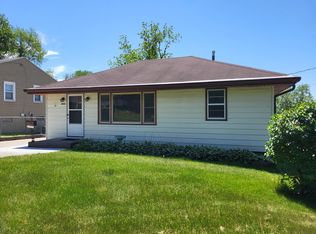Welcome to this beautifully maintained single-family ranch-style home located on the sought-after east side of Des Moines. Built in 2010, this home offers a perfect blend of modern features, functional layout, and plenty of living space with over 2,100 finished square feet. Key Features: • 4 Bedrooms | 3 Bathrooms • 1,115 sq ft on the main level + 1,005 sq ft finished basement • Open-concept modern kitchen with walk-out to deck • Updated wood flooring throughout the main level • Two large family rooms - one on each level • Private primary suite with full bath The main level boasts a bright and open floor plan featuring a spacious living room, updated wood floors, and a modern kitchen complete with quality cabinetry, appliances, and direct access to the back deck - perfect for grilling or relaxing outdoors. You'll also find three bedrooms and two full bathrooms on this level, including a primary suite with en-suite bath. The finished lower level offers even more space to spread out with a second large family room, fourth bedroom, and a 3/4 bathroom. Two additional bonus rooms can serve as non-conforming bedrooms, home offices, gym space, or playrooms - the options are endless. Location Highlights: • Quiet neighborhood on Des Moines' east side • Close to schools, parks, shopping, and dining • Quick commute to downtown and major highways This home has been well cared for and thoughtfully updated, making it truly move-in ready. With its flexible layout and finished basement, it offers excellent value and versatility for any lifestyle.
For sale
Price cut: $3K (12/5)
$245,000
2007 E 40th St, Des Moines, IA 50317
4beds
1,115sqft
Est.:
Single Family Residence
Built in 2010
6,098.4 Square Feet Lot
$244,800 Zestimate®
$220/sqft
$-- HOA
What's special
Finished basementModern kitchenFlexible layoutQuality cabinetryTwo large family roomsWood flooringPrivate primary suite
- 79 days |
- 530 |
- 24 |
Zillow last checked: 8 hours ago
Listing updated: December 05, 2025 at 01:05pm
Listed by:
Brad Kline 515-490-5591,
NEXT GENERATION REALTY, INC.
Source: My State MLS,MLS#: 11581180
Tour with a local agent
Facts & features
Interior
Bedrooms & bathrooms
- Bedrooms: 4
- Bathrooms: 3
- Full bathrooms: 3
Rooms
- Room types: Bonus Room, Den, En Suite, Family Room, First Floor Bathroom, First Floor Master Bedroom, Kitchen, Laundry Room, Master Bedroom
Kitchen
- Features: Open
Basement
- Area: 1005
Heating
- Forced Air
Appliances
- Included: Disposal, Dryer, Refrigerator, Microwave, Oven, Washer, Water Heater
Features
- Flooring: Hardwood
- Basement: Full,Partially Finished,Bedrooms(1),Bathrooms(1)
- Has fireplace: No
Interior area
- Total structure area: 2,120
- Total interior livable area: 1,115 sqft
- Finished area above ground: 1,115
Property
Features
- Stories: 1
- Patio & porch: Deck
Lot
- Size: 6,098.4 Square Feet
Details
- Parcel number: 06008125000000
- Lease amount: $0
Construction
Type & style
- Home type: SingleFamily
- Architectural style: Ranch
- Property subtype: Single Family Residence
Materials
- Vinyl Siding
- Roof: Asphalt
Condition
- New construction: No
- Year built: 2010
Utilities & green energy
- Electric: Amps(0)
Community & HOA
Community
- Subdivision: Gray's Woods
HOA
- Has HOA: No
Location
- Region: Des Moines
Financial & listing details
- Price per square foot: $220/sqft
- Tax assessed value: $200,200
- Annual tax amount: $3,732
- Date on market: 9/26/2025
- Date available: 09/26/2025
- Listing agreement: Exclusive
Estimated market value
$244,800
$233,000 - $257,000
$1,804/mo
Price history
Price history
| Date | Event | Price |
|---|---|---|
| 12/5/2025 | Price change | $245,000-1.2%$220/sqft |
Source: My State MLS #11581180 Report a problem | ||
| 10/17/2025 | Price change | $248,000-3.1%$222/sqft |
Source: My State MLS #11581180 Report a problem | ||
| 9/26/2025 | Listed for sale | $256,000+92.5%$230/sqft |
Source: My State MLS #11581180 Report a problem | ||
| 8/27/2015 | Sold | $133,000+0.1%$119/sqft |
Source: Public Record Report a problem | ||
| 12/30/2010 | Sold | $132,900$119/sqft |
Source: Public Record Report a problem | ||
Public tax history
Public tax history
| Year | Property taxes | Tax assessment |
|---|---|---|
| 2024 | $3,732 +3.6% | $200,200 |
| 2023 | $3,602 +0.8% | $200,200 +23.8% |
| 2022 | $3,572 +5.4% | $161,700 |
Find assessor info on the county website
BuyAbility℠ payment
Est. payment
$1,365/mo
Principal & interest
$950
Property taxes
$329
Home insurance
$86
Climate risks
Neighborhood: Gray's Woods
Nearby schools
GreatSchools rating
- 1/10Brubaker Elementary SchoolGrades: K-5Distance: 0.5 mi
- 1/10Hoyt Middle SchoolGrades: 6-8Distance: 0.5 mi
- 2/10East High SchoolGrades: 9-12Distance: 3.4 mi
- Loading
- Loading
