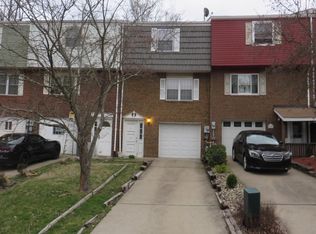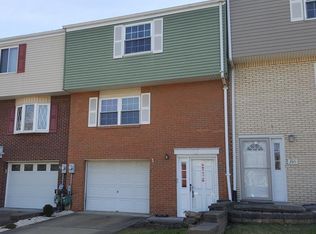Sold for $121,500 on 03/28/23
$121,500
2007 Denning Way, North Versailles, PA 15137
3beds
1,260sqft
Townhouse, Single Family Residence
Built in 1980
1,925.35 Square Feet Lot
$131,400 Zestimate®
$96/sqft
$1,541 Estimated rent
Home value
$131,400
$121,000 - $142,000
$1,541/mo
Zestimate® history
Loading...
Owner options
Explore your selling options
What's special
Welcome to this lovely townhome tucked away on a quiet dead-end street with low traffic, conveniently located in North Versailles. This comfortable, well-maintained 3 bedroom with 1.5 bathroom is ready for you to call home. The main level has natural lighting, and cozy floorplan. The kitchen, has a gas stove and dishwasher; perfect for family meals. The dining area has access to the fenced in rear yard. The upper level boasts an oversized primary room; with ample double closet space and two additional cozy sized rooms. No worries on parking with a leveled driveway and integral garage. Have peace of mind with a newly installed roof and gutters with attic insulation completed just last year along with waterproofing within recent years! Close to Route 30, Giant Eagle, Home Depot, Aldi, several restaurants and other amenities. Enjoy this wonderful townhouse community with no HOA fees. What's not to love? Make this one yours today!
Zillow last checked: 8 hours ago
Listing updated: March 28, 2023 at 04:38pm
Listed by:
Ty Allen 724-327-0123,
COLDWELL BANKER REALTY
Bought with:
Stephanie Furnier, RS352177
HOWARD HANNA REAL ESTATE SERVICES
Source: WPMLS,MLS#: 1592138 Originating MLS: West Penn Multi-List
Originating MLS: West Penn Multi-List
Facts & features
Interior
Bedrooms & bathrooms
- Bedrooms: 3
- Bathrooms: 2
- Full bathrooms: 1
- 1/2 bathrooms: 1
Primary bedroom
- Level: Upper
- Dimensions: 18x11
Bedroom 2
- Level: Upper
- Dimensions: 14x10
Bedroom 3
- Level: Upper
- Dimensions: 11x11
Dining room
- Level: Main
- Dimensions: 15x9
Entry foyer
- Level: Lower
- Dimensions: 7x6
Kitchen
- Level: Main
- Dimensions: 10x10
Laundry
- Level: Basement
- Dimensions: 12x7
Living room
- Level: Main
- Dimensions: 15x20
Heating
- Gas
Cooling
- Central Air
Appliances
- Included: Some Gas Appliances, Dishwasher, Stove
Features
- Window Treatments
- Flooring: Laminate, Tile, Carpet
- Windows: Multi Pane, Window Treatments
- Basement: Unfinished,Walk-Out Access
- Has fireplace: No
Interior area
- Total structure area: 1,260
- Total interior livable area: 1,260 sqft
Property
Parking
- Total spaces: 1
- Parking features: Built In, Garage Door Opener
- Has attached garage: Yes
Features
- Levels: Two
- Stories: 2
- Pool features: None
Lot
- Size: 1,925 sqft
- Dimensions: 17 x 179 x 17 x 163
Details
- Parcel number: 0645P00509000000
Construction
Type & style
- Home type: Townhouse
- Architectural style: Row House,Two Story
- Property subtype: Townhouse, Single Family Residence
Materials
- Brick, Frame
- Roof: Other
Condition
- Resale
- Year built: 1980
Utilities & green energy
- Sewer: Public Sewer
- Water: Public
Community & neighborhood
Community
- Community features: Public Transportation
Location
- Region: North Versailles
- Subdivision: Oakridge Manor
Price history
| Date | Event | Price |
|---|---|---|
| 3/28/2023 | Sold | $121,500+1.3%$96/sqft |
Source: | ||
| 2/19/2023 | Contingent | $119,900$95/sqft |
Source: | ||
| 2/7/2023 | Listed for sale | $119,900+26.2%$95/sqft |
Source: | ||
| 2/2/2021 | Listing removed | -- |
Source: | ||
| 1/24/2021 | Listed for sale | $95,000+35.7%$75/sqft |
Source: BERKSHIRE HATHAWAY THE PREFERRED REALTY #1483403 | ||
Public tax history
| Year | Property taxes | Tax assessment |
|---|---|---|
| 2025 | $2,651 +6.6% | $63,000 |
| 2024 | $2,485 +1067.7% | $63,000 +40% |
| 2023 | $213 | $45,000 |
Find assessor info on the county website
Neighborhood: 15137
Nearby schools
GreatSchools rating
- 5/10Logan Elementary SchoolGrades: K-6Distance: 0.5 mi
- 3/10East Allegheny Junior-Senior High SchoolGrades: 7-12Distance: 0.3 mi
Schools provided by the listing agent
- District: East Allegheny
Source: WPMLS. This data may not be complete. We recommend contacting the local school district to confirm school assignments for this home.

Get pre-qualified for a loan
At Zillow Home Loans, we can pre-qualify you in as little as 5 minutes with no impact to your credit score.An equal housing lender. NMLS #10287.

