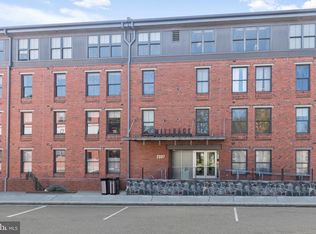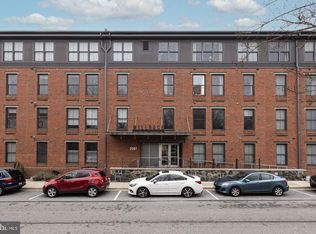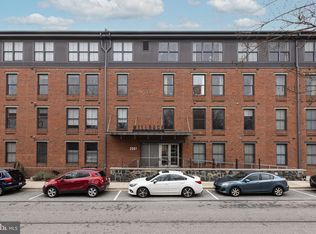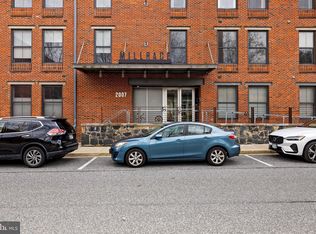Sold for $390,000
$390,000
2007 Clipper Park Rd Unit 121, Baltimore, MD 21211
2beds
1,505sqft
Condominium
Built in 2006
-- sqft lot
$386,800 Zestimate®
$259/sqft
$2,602 Estimated rent
Home value
$386,800
$333,000 - $449,000
$2,602/mo
Zestimate® history
Loading...
Owner options
Explore your selling options
What's special
Live among the rejuvenated Jones Falls industrial area! One of the largest condos in the repurposed factory and it looks like new!! The ultimate in luxurious living! This condo is on the back of the building and the balcony overlooks woods and a stream. The open concept kitchen and living/dining area with wood floors is stunning! Full length patio doors in all rooms ensure plenty of light! The gourmet kitchen has granite countertops with a breakfast bar on the island. The appliances are stainless and there is an abundance of cabinet space. The condo incudes a fantastic outdoor pool with spa, picnic areas with grills, hammocks, a party room, a bicycle storage area and an outdoor balcony. Add the local restaurants and bars and the convenience of the Light Rail and you have an ideal urban lifestyle available to you! There is a special assessment of $120.33 per month until December of 2024 to replenish the Reserve funds.
Zillow last checked: 8 hours ago
Listing updated: September 23, 2024 at 03:11pm
Listed by:
Bob Norrell 410-591-3248,
Long & Foster Real Estate, Inc.
Bought with:
Benjamin Morgan, 644470
Keller Williams Realty Centre
Source: Bright MLS,MLS#: MDBA2129096
Facts & features
Interior
Bedrooms & bathrooms
- Bedrooms: 2
- Bathrooms: 2
- Full bathrooms: 2
- Main level bathrooms: 2
- Main level bedrooms: 2
Basement
- Area: 0
Heating
- Heat Pump, Electric
Cooling
- Central Air, Heat Pump, Electric
Appliances
- Included: Dishwasher, Disposal, Dryer, Exhaust Fan, Ice Maker, Intercom, Microwave, Oven/Range - Electric, Refrigerator, Washer, Electric Water Heater
- Laundry: Washer In Unit, Dryer In Unit, Has Laundry, Main Level, In Unit
Features
- Combination Dining/Living, Upgraded Countertops, Open Floorplan, Dining Area, Entry Level Bedroom, Eat-in Kitchen, Kitchen - Gourmet, Kitchen Island, Primary Bath(s), Walk-In Closet(s), 9'+ Ceilings
- Flooring: Carpet, Wood
- Windows: Insulated Windows, Screens, Window Treatments
- Has basement: No
- Has fireplace: No
Interior area
- Total structure area: 1,505
- Total interior livable area: 1,505 sqft
- Finished area above ground: 1,505
- Finished area below ground: 0
Property
Parking
- Total spaces: 3
- Parking features: Storage, Basement, Covered, Garage Faces Side, Garage Door Opener, Inside Entrance, Assigned, Lighted, Secured, Parking Space Conveys, Garage, Off Street, Driveway
- Attached garage spaces: 3
- Has uncovered spaces: Yes
- Details: Assigned Parking, Assigned Space #: P24 P58 P65
Accessibility
- Accessibility features: Other
Features
- Levels: One
- Stories: 1
- Exterior features: Barbecue, Extensive Hardscape, Lighting, Sidewalks, Street Lights, Stone Retaining Walls, Balcony
- Pool features: Community
- Has spa: Yes
- Spa features: Hot Tub, Community
- Has view: Yes
- View description: Creek/Stream, Trees/Woods
- Has water view: Yes
- Water view: Creek/Stream
Lot
- Features: Backs to Trees, Adjoins - Open Space, Backs - Parkland, Landscaped
Details
- Additional structures: Above Grade, Below Grade
- Parcel number: 0313043390B135
- Zoning: TOD-2
- Special conditions: Standard
- Other equipment: Intercom
Construction
Type & style
- Home type: Condo
- Architectural style: Contemporary
- Property subtype: Condominium
- Attached to another structure: Yes
Materials
- Brick Front
Condition
- Excellent
- New construction: No
- Year built: 2006
Details
- Builder model: CEDARCROFT
Utilities & green energy
- Sewer: Public Sewer
- Water: Public
- Utilities for property: Cable Available, Phone Available
Community & neighborhood
Security
- Security features: Exterior Cameras, Monitored, Main Entrance Lock, Smoke Detector(s), Fire Sprinkler System
Community
- Community features: Pool
Location
- Region: Baltimore
- Subdivision: Clipper Mill
- Municipality: Baltimore City
HOA & financial
HOA
- Has HOA: No
- Amenities included: Elevator(s), Pool, Security, Common Grounds, Picnic Area, Reserved/Assigned Parking
- Services included: Maintenance Structure, Insurance, Pool(s), Sewer, Trash, Water, Common Area Maintenance, Management, Parking Fee, Reserve Funds
- Association name: Millrace Condominium
Other fees
- Condo and coop fee: $598 monthly
Other
Other facts
- Listing agreement: Exclusive Right To Sell
- Ownership: Condominium
Price history
| Date | Event | Price |
|---|---|---|
| 1/28/2025 | Sold | $390,000$259/sqft |
Source: Public Record Report a problem | ||
| 7/26/2024 | Sold | $390,000$259/sqft |
Source: | ||
| 7/13/2024 | Pending sale | $390,000$259/sqft |
Source: | ||
| 6/17/2024 | Listed for sale | $390,000$259/sqft |
Source: | ||
Public tax history
| Year | Property taxes | Tax assessment |
|---|---|---|
| 2025 | -- | $331,100 +2.3% |
| 2024 | $7,636 +2.4% | $323,567 +2.4% |
| 2023 | $7,458 +2.4% | $316,033 +2.4% |
Find assessor info on the county website
Neighborhood: Woodberry
Nearby schools
GreatSchools rating
- 7/10Medfield Heights Elementary SchoolGrades: PK-7Distance: 0.7 mi
- 3/10Academy For College And Career ExplorationGrades: 6-12Distance: 0.4 mi
- NAIndependence School Local IGrades: 9-12Distance: 0.4 mi
Schools provided by the listing agent
- District: Baltimore City Public Schools
Source: Bright MLS. This data may not be complete. We recommend contacting the local school district to confirm school assignments for this home.
Get a cash offer in 3 minutes
Find out how much your home could sell for in as little as 3 minutes with a no-obligation cash offer.
Estimated market value$386,800
Get a cash offer in 3 minutes
Find out how much your home could sell for in as little as 3 minutes with a no-obligation cash offer.
Estimated market value
$386,800



