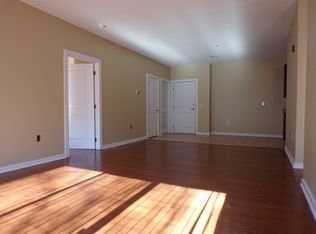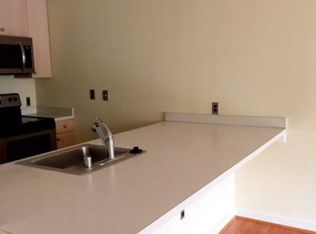Luxurious 1 bedroom, 1 bath, first floor condominium in the Millrace Condominiums of the sought after Clipper Mill community nestled in the historic neighborhood of Woodberry; Approximately 1000 square foot, this spacious open concept condo features many upgrades: -beautiful birch hardwood floors -large kitchen with island and upgraded stainless steel appliances/granite countertops/under mount lighting -crown moulding throughout -recessed lighting -updated bathroom vanity with granite top Additional features: -high ceilings -5 large windows offering tons of natural light -in-unit full-sized washer/dryer -unique entryway leading into main living area -Honeywell security system
This property is off market, which means it's not currently listed for sale or rent on Zillow. This may be different from what's available on other websites or public sources.

