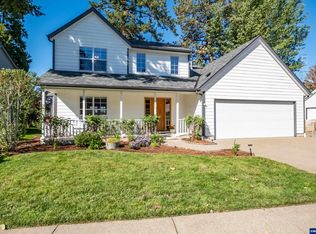Sold for $440,000
Listed by:
TRISHA FRIZELLE Direc:503-851-9130,
Windermere Heritage
Bought with: Works Real Estate
$440,000
2007 Chase Loop SW, Albany, OR 97321
3beds
1,724sqft
Single Family Residence
Built in 1990
6,970 Square Feet Lot
$441,100 Zestimate®
$255/sqft
$2,586 Estimated rent
Home value
$441,100
$401,000 - $485,000
$2,586/mo
Zestimate® history
Loading...
Owner options
Explore your selling options
What's special
Welcome to this SW Albany gem! With 3 BR, 2.5 BA, and 1,724 sq ft of well-designed living space. The kitchen & baths have granite countertops, stainless appliances in kitchen, living room has a beautiful fireplace. New roof 2025, new carpet, paint, fully fenced backyard with covered patio, swing set, work shed, and chicken coop. Perfect for both relaxation and fun.
Zillow last checked: 8 hours ago
Listing updated: July 25, 2025 at 04:14pm
Listed by:
TRISHA FRIZELLE Direc:503-851-9130,
Windermere Heritage
Bought with:
ASHLEE MECHAM
Works Real Estate
Source: WVMLS,MLS#: 829419
Facts & features
Interior
Bedrooms & bathrooms
- Bedrooms: 3
- Bathrooms: 3
- Full bathrooms: 2
- 1/2 bathrooms: 1
- Main level bathrooms: 5
Primary bedroom
- Level: Upper
- Area: 155.65
- Dimensions: 14.15 x 11
Bedroom 2
- Level: Upper
- Area: 109.99
- Dimensions: 11.11 x 9.9
Bedroom 3
- Level: Upper
- Area: 90.19
- Dimensions: 9.11 x 9.9
Dining room
- Features: Area (Combination)
- Level: Main
- Area: 61.6
- Dimensions: 8 x 7.7
Kitchen
- Level: Main
Living room
- Level: Main
- Area: 180.7
- Dimensions: 13.9 x 13
Heating
- Heat Pump
Cooling
- Central Air
Appliances
- Included: Dishwasher, Disposal, Electric Range, Gas Water Heater
- Laundry: Main Level
Features
- High Speed Internet
- Flooring: Carpet, Tile, Wood
- Has fireplace: Yes
- Fireplace features: Gas, Living Room
Interior area
- Total structure area: 1,724
- Total interior livable area: 1,724 sqft
Property
Parking
- Total spaces: 2
- Parking features: Attached
- Attached garage spaces: 2
Features
- Levels: Two
- Stories: 2
- Patio & porch: Patio
- Fencing: Fenced
- Has view: Yes
- View description: Territorial
Lot
- Size: 6,970 sqft
- Features: Irregular Lot, Landscaped
Details
- Additional structures: Shed(s)
- Parcel number: 00772805
- Zoning: RS
Construction
Type & style
- Home type: SingleFamily
- Property subtype: Single Family Residence
Materials
- Vinyl Siding, Lap Siding
- Foundation: Continuous
- Roof: Composition
Condition
- New construction: No
- Year built: 1990
Utilities & green energy
- Electric: 1/Main
- Sewer: Public Sewer
- Water: Public
Community & neighborhood
Location
- Region: Albany
- Subdivision: Chase Orchard
HOA & financial
HOA
- Has HOA: Yes
- HOA fee: $150 semi-annually
- Amenities included: Other (Refer to Remarks)
Other
Other facts
- Listing agreement: Exclusive Right To Sell
- Price range: $440K - $440K
- Listing terms: Cash,Conventional,VA Loan,FHA
Price history
| Date | Event | Price |
|---|---|---|
| 7/25/2025 | Sold | $440,000$255/sqft |
Source: | ||
| 6/27/2025 | Pending sale | $440,000$255/sqft |
Source: | ||
| 6/26/2025 | Contingent | $440,000$255/sqft |
Source: | ||
| 6/14/2025 | Price change | $440,000-2.2%$255/sqft |
Source: | ||
| 6/3/2025 | Listed for sale | $450,000-9.8%$261/sqft |
Source: | ||
Public tax history
| Year | Property taxes | Tax assessment |
|---|---|---|
| 2024 | $4,955 +2.9% | $248,970 +3% |
| 2023 | $4,814 +1.6% | $241,720 +3% |
| 2022 | $4,738 | $234,680 +3% |
Find assessor info on the county website
Neighborhood: 97321
Nearby schools
GreatSchools rating
- NATakena Elementary SchoolGrades: K-2Distance: 0.6 mi
- 4/10Memorial Middle SchoolGrades: 6-8Distance: 0.6 mi
- 8/10West Albany High SchoolGrades: 9-12Distance: 0.5 mi
Schools provided by the listing agent
- Elementary: Takena
- Middle: Memorial
- High: West Albany
Source: WVMLS. This data may not be complete. We recommend contacting the local school district to confirm school assignments for this home.
Get a cash offer in 3 minutes
Find out how much your home could sell for in as little as 3 minutes with a no-obligation cash offer.
Estimated market value$441,100
Get a cash offer in 3 minutes
Find out how much your home could sell for in as little as 3 minutes with a no-obligation cash offer.
Estimated market value
$441,100
