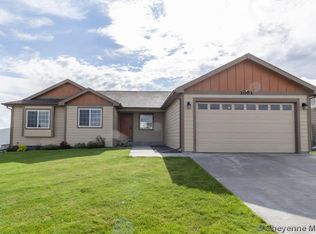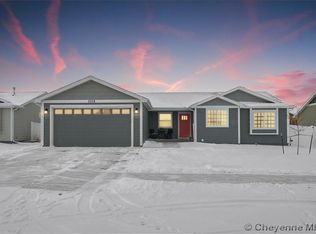Sold on 11/08/24
Price Unknown
2007 Carob Ave, Cheyenne, WY 82007
3beds
2,470sqft
City Residential, Residential
Built in 2019
6,534 Square Feet Lot
$394,000 Zestimate®
$--/sqft
$2,612 Estimated rent
Home value
$394,000
$370,000 - $418,000
$2,612/mo
Zestimate® history
Loading...
Owner options
Explore your selling options
What's special
Come and see the comfort and charm of this beautiful home that has been immaculately maintained. The three car tandem garage has plenty of room for your vehicles and other toys, garage walks right into mudroom/laundry room then kitchen making unloading easy and convenient. With all the conveniences of sprinkler system and Central AC. Kitchen is open to the dining room and living room, cook with ease on the gas range and the convenience of a bar top and pantry for extra storage.
Zillow last checked: 8 hours ago
Listing updated: November 08, 2024 at 03:24pm
Listed by:
Codee Dalton 307-871-8098,
#1 Properties
Bought with:
Andrea Arenas
Pine Rock Realty
Source: Cheyenne BOR,MLS#: 94982
Facts & features
Interior
Bedrooms & bathrooms
- Bedrooms: 3
- Bathrooms: 2
- Full bathrooms: 1
- 3/4 bathrooms: 1
- Main level bathrooms: 2
Primary bedroom
- Level: Main
- Area: 156
- Dimensions: 12 x 13
Bedroom 2
- Level: Main
- Area: 110
- Dimensions: 11 x 10
Bedroom 3
- Level: Main
- Area: 100
- Dimensions: 10 x 10
Bathroom 1
- Features: Full
- Level: Main
Bathroom 2
- Features: Full
- Level: Main
Dining room
- Level: Main
- Area: 110
- Dimensions: 10 x 11
Kitchen
- Level: Main
- Area: 88
- Dimensions: 11 x 8
Living room
- Level: Main
- Area: 224
- Dimensions: 16 x 14
Basement
- Area: 1230
Heating
- Forced Air, Other Fuel
Cooling
- Central Air
Appliances
- Included: Dishwasher, Disposal, Dryer, Microwave, Range, Refrigerator, Washer
- Laundry: Main Level
Features
- Great Room, Pantry, Separate Dining, Vaulted Ceiling(s), Walk-In Closet(s), Main Floor Primary
- Windows: Thermal Windows
- Basement: Interior Entry
- Has fireplace: Yes
- Fireplace features: Gas
Interior area
- Total structure area: 2,470
- Total interior livable area: 2,470 sqft
- Finished area above ground: 1,240
Property
Parking
- Total spaces: 3
- Parking features: 3 Car Attached, Garage Door Opener
- Attached garage spaces: 3
Accessibility
- Accessibility features: None
Features
- Patio & porch: Patio
- Exterior features: Sprinkler System
- Fencing: Back Yard
Lot
- Size: 6,534 sqft
- Dimensions: 6300
- Features: Sprinklers In Front, Sprinklers In Rear
Details
- Parcel number: 13661722400800
- Special conditions: None of the Above
Construction
Type & style
- Home type: SingleFamily
- Architectural style: Ranch
- Property subtype: City Residential, Residential
Materials
- Wood/Hardboard
- Foundation: Basement
- Roof: Composition/Asphalt
Condition
- New construction: No
- Year built: 2019
Details
- Builder name: Homes by Guardian, LLC
Utilities & green energy
- Electric: Black Hills Energy
- Gas: Black Hills Energy
- Sewer: City Sewer
- Water: Public
- Utilities for property: Cable Connected
Community & neighborhood
Location
- Region: Cheyenne
- Subdivision: Country Homes
HOA & financial
HOA
- Has HOA: Yes
- HOA fee: $155 2024
- Services included: Road Maintenance, Common Area Maintenance
Other
Other facts
- Listing agreement: N
- Listing terms: Cash,Conventional,FHA,VA Loan
Price history
| Date | Event | Price |
|---|---|---|
| 11/8/2024 | Sold | -- |
Source: | ||
| 10/11/2024 | Pending sale | $385,000$156/sqft |
Source: | ||
| 10/4/2024 | Listed for sale | $385,000$156/sqft |
Source: | ||
| 8/9/2019 | Sold | -- |
Source: | ||
Public tax history
| Year | Property taxes | Tax assessment |
|---|---|---|
| 2024 | $2,728 +3.6% | $36,302 +3.4% |
| 2023 | $2,634 +14.4% | $35,092 +16.9% |
| 2022 | $2,302 +1.8% | $30,022 +3.1% |
Find assessor info on the county website
Neighborhood: 82007
Nearby schools
GreatSchools rating
- 2/10Rossman Elementary SchoolGrades: PK-6Distance: 0.5 mi
- 2/10Johnson Junior High SchoolGrades: 7-8Distance: 1.2 mi
- 2/10South High SchoolGrades: 9-12Distance: 1 mi

