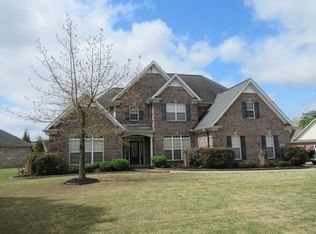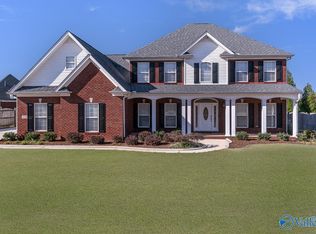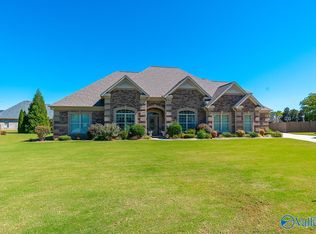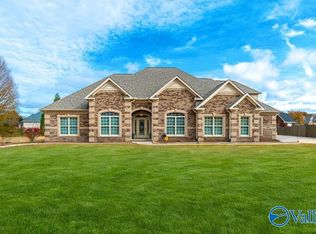You will fall in love with this One Level Home located in one of Decatur's most desirable neighborhoods (City View Estates). This full Brick Home has a Covered Front and Back Porch along with Professional Landscaping and Sprinkler System. When entering the Grand Foyer with 10' Ceilings and Hardwood Floors you enjoy the Open Floor Plan to Family Room/Dining Room with Fireplace. Kitchen includes Granite Counter Tops, Stainless Steel Appliances, Custom Cabinets, Island, Walk-in Pantry and a Keeping Room with Additional Fireplace. Master Suite has it's own Patio entrance. Glamour Bath with Custom Tiles Shower. Additional Bedrooms include a Jack and Jill Bath. Hardwood Floors through out Home.
This property is off market, which means it's not currently listed for sale or rent on Zillow. This may be different from what's available on other websites or public sources.



