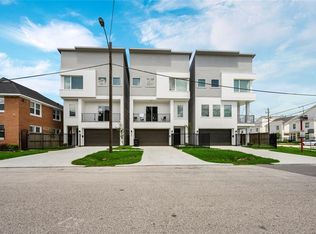Experience luxury living in this exceptional NEVER lived in 4BD, 3.5BA home in the heart of Montrose, new construction by Sandcastle Homes. The gourmet kitchen is a standout, offering custom cabinetry, sleek quartz countertops, & premium appliances. Upstairs, the expansive Primary Suite features soaring ceilings, generous walk-in closets, & a spa-inspired bath complete with a soaking tub, oversized shower, & dual vanities. The second floor also includes two spacious secondary bedrooms that share a well-appointed hall bath, along with a large game room perfect for relaxing or entertaining. On the third floor, you'll find a private bedroom retreat with its own ensuite bath & walk-in closet. Step outside to a covered patio & fully fenced yard. A prime Montrose location surrounded by mature trees, you're just a short walk from Trader Joe's & top local dining spots. With convenient access to major freeways, commuting to downtown, the Galleria, Medical Center, or Energy Corridor is a breeze.
Copyright notice - Data provided by HAR.com 2022 - All information provided should be independently verified.
House for rent
$6,000/mo
2007 Branard St, Houston, TX 77006
4beds
3,009sqft
Price is base rent and doesn't include required fees.
Singlefamily
Available now
-- Pets
Electric, ceiling fan
Electric dryer hookup laundry
2 Attached garage spaces parking
Natural gas
What's special
Fully fenced yardPremium appliancesPrivate bedroom retreatCovered patioSleek quartz countertopsGenerous walk-in closetsSoaking tub
- 16 days
- on Zillow |
- -- |
- -- |
Travel times
Facts & features
Interior
Bedrooms & bathrooms
- Bedrooms: 4
- Bathrooms: 4
- Full bathrooms: 3
- 1/2 bathrooms: 1
Heating
- Natural Gas
Cooling
- Electric, Ceiling Fan
Appliances
- Included: Dishwasher, Disposal, Dryer, Microwave, Oven, Range, Refrigerator, Washer
- Laundry: Electric Dryer Hookup, Gas Dryer Hookup, In Unit, Washer Hookup
Features
- All Bedrooms Up, Ceiling Fan(s), Crown Molding, En-Suite Bath, High Ceilings, Prewired for Alarm System, Primary Bed - 2nd Floor, Sitting Area, Split Plan, Walk In Closet, Walk-In Closet(s)
- Flooring: Carpet, Tile
Interior area
- Total interior livable area: 3,009 sqft
Property
Parking
- Total spaces: 2
- Parking features: Attached, Covered
- Has attached garage: Yes
- Details: Contact manager
Features
- Stories: 3
- Exterior features: All Bedrooms Up, Architecture Style: Traditional, Attached, Back Yard, Build Line Restricted, Crown Molding, ENERGY STAR Qualified Appliances, Electric Dryer Hookup, En-Suite Bath, Garage Door Opener, Gas Dryer Hookup, Heating: Gas, High Ceilings, Insulated/Low-E windows, Lot Features: Back Yard, Build Line Restricted, Subdivided, Patio/Deck, Prewired for Alarm System, Primary Bed - 2nd Floor, Sitting Area, Split Plan, Subdivided, Walk In Closet, Walk-In Closet(s), Washer Hookup, Water Heater
Construction
Type & style
- Home type: SingleFamily
- Property subtype: SingleFamily
Condition
- Year built: 2025
Community & HOA
Community
- Security: Security System
Location
- Region: Houston
Financial & listing details
- Lease term: 12 Months
Price history
| Date | Event | Price |
|---|---|---|
| 5/14/2025 | Listed for rent | $6,000$2/sqft |
Source: | ||
| 5/13/2025 | Listing removed | $819,900$272/sqft |
Source: | ||
| 4/9/2025 | Pending sale | $819,900$272/sqft |
Source: | ||
| 2/14/2025 | Price change | $819,900-3.5%$272/sqft |
Source: | ||
| 10/16/2024 | Listed for sale | $849,900$282/sqft |
Source: | ||
![[object Object]](https://photos.zillowstatic.com/fp/a817f3ed0695be132b38ac3f2b0e2b0c-p_i.jpg)
