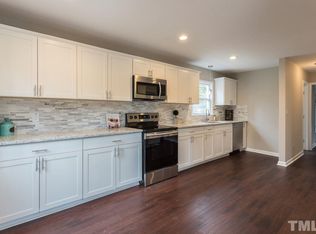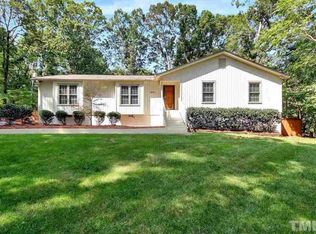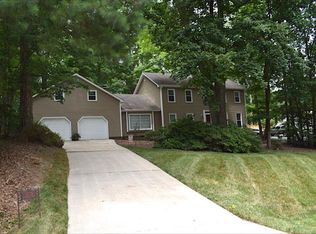Sold for $350,000 on 12/16/24
$350,000
2007 Bivins Rd, Durham, NC 27712
3beds
1,908sqft
Single Family Residence, Residential
Built in 1978
0.52 Acres Lot
$337,600 Zestimate®
$183/sqft
$2,087 Estimated rent
Home value
$337,600
$314,000 - $365,000
$2,087/mo
Zestimate® history
Loading...
Owner options
Explore your selling options
What's special
Updated brick ranch situated on a half acre lot. As you step onto the front porch you'll notice the vintage 15-panel front door. As you enter, you are greeted by beautiful hardwood style floors that flow through to the main living areas. The spacious kitchen offers white raised panel cabinets that reach to the ceiling, granite countertops, mosaic tile backsplash, crown trim, chair-rail, updated lighting, and stainless steel appliances. The kitchen is open to the breakfast nook and a side kitchen door leads to the deck and driveway. At the front of the home is a living area that could also be a home office or 2nd family room. It adjoins a nice size dining room with crown trim, chair-rail molding & updated chandelier. The dining room flows on through to the kitchen. The bright family room's focal point is a large painted white brick fireplace and hearth that includes a white mantel and fireplace. The owner's suite leads to a dressing area with a updated white vanity cabinet, cultured marble countertop, brushed nickel fixtures and accessories. There's also a separate area with the update shower, single vanity and commode. The secondary bedrooms are ample size and the hall baths is nicely updated as well. Screened porch and deck overlook the large backyard.
Zillow last checked: 9 hours ago
Listing updated: October 28, 2025 at 12:15am
Listed by:
Jim Allen 919-645-2114,
Coldwell Banker HPW
Bought with:
Kate Gabriela Ramirez, 339676
Movil Realty
Source: Doorify MLS,MLS#: 10019169
Facts & features
Interior
Bedrooms & bathrooms
- Bedrooms: 3
- Bathrooms: 2
- Full bathrooms: 2
Heating
- Forced Air
Cooling
- Central Air
Appliances
- Included: Electric Oven, Electric Range, Stainless Steel Appliance(s)
Features
- Chandelier, Entrance Foyer, Granite Counters
- Flooring: Carpet
Interior area
- Total structure area: 1,908
- Total interior livable area: 1,908 sqft
- Finished area above ground: 1,908
- Finished area below ground: 0
Property
Parking
- Total spaces: 2
- Parking features: Driveway
- Uncovered spaces: 2
Features
- Levels: One
- Stories: 1
- Patio & porch: Screened
- Exterior features: Rain Gutters
- Has view: Yes
Lot
- Size: 0.52 Acres
- Features: Back Yard, Hardwood Trees, Landscaped
Details
- Parcel number: 081550462846
- Zoning: Res 1 Fam
- Special conditions: Standard
Construction
Type & style
- Home type: SingleFamily
- Architectural style: Ranch
- Property subtype: Single Family Residence, Residential
Materials
- Brick, Wood Siding
- Foundation: Permanent, Raised
- Roof: Shingle
Condition
- New construction: No
- Year built: 1978
Utilities & green energy
- Sewer: Public Sewer
- Water: Public
Community & neighborhood
Location
- Region: Durham
- Subdivision: Greymoss
Price history
| Date | Event | Price |
|---|---|---|
| 12/16/2024 | Sold | $350,000$183/sqft |
Source: | ||
| 10/17/2024 | Pending sale | $350,000$183/sqft |
Source: | ||
| 9/26/2024 | Price change | $350,000-2.8%$183/sqft |
Source: | ||
| 8/29/2024 | Price change | $360,000-1.1%$189/sqft |
Source: | ||
| 7/26/2024 | Listed for sale | $364,000$191/sqft |
Source: | ||
Public tax history
| Year | Property taxes | Tax assessment |
|---|---|---|
| 2025 | $2,758 +26.8% | $384,034 +84.3% |
| 2024 | $2,175 +5.5% | $208,369 |
| 2023 | $2,062 +16.8% | $208,369 |
Find assessor info on the county website
Neighborhood: North Durham Community
Nearby schools
GreatSchools rating
- 3/10Eno Valley ElementaryGrades: PK-5Distance: 2 mi
- 7/10George L Carrington MiddleGrades: 6-8Distance: 1.6 mi
- 2/10Northern HighGrades: 9-12Distance: 2.1 mi
Schools provided by the listing agent
- Elementary: Durham - Eno Valley
- Middle: Durham - Carrington
- High: Durham - Northern
Source: Doorify MLS. This data may not be complete. We recommend contacting the local school district to confirm school assignments for this home.
Get a cash offer in 3 minutes
Find out how much your home could sell for in as little as 3 minutes with a no-obligation cash offer.
Estimated market value
$337,600
Get a cash offer in 3 minutes
Find out how much your home could sell for in as little as 3 minutes with a no-obligation cash offer.
Estimated market value
$337,600


