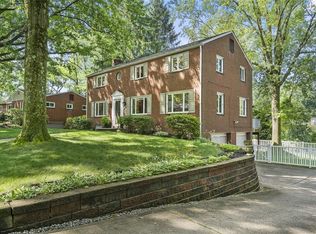Sold for $155,000 on 05/08/25
$155,000
2007 Beulah Rd, Pittsburgh, PA 15235
2beds
978sqft
Single Family Residence
Built in 1956
9,748.73 Square Feet Lot
$154,400 Zestimate®
$158/sqft
$1,697 Estimated rent
Home value
$154,400
$147,000 - $164,000
$1,697/mo
Zestimate® history
Loading...
Owner options
Explore your selling options
What's special
OPEN HOUSE Sunday 3:30-4:30PM Charming all-brick raised ranch in Churchill! This 2-bedroom, 1.5-bath home offers classic appeal with beautiful oak hardwood floors throughout and a cozy electric fireplace in the living room. The bathroom features ceramic tile, and the entire home has been freshly painted. The partially finished basement includes a game room & a convenient partial bath. A spacious backyard provides plenty of room for outdoor enjoyment, while the side covered porch offers a great space to relax. The home also features a 2-car tandem integral garage. Conveniently located just 3.3 miles from Sam’s Club, Monroeville Mall shopping, & with easy access to Downtown Pittsburgh, the Turnpike, and major highways. Public water and sewage, gas forced air heat, and close proximity to public transportation make this home a fantastic find. An ADT rented security system is available for transfer to the new owner. Don’t miss this well-maintained home in a prime location!
Zillow last checked: 8 hours ago
Listing updated: May 08, 2025 at 09:55am
Listed by:
Elaine Shetler-Libent 412-831-3800,
KELLER WILLIAMS REALTY
Bought with:
Leah Massey, RS364813
BERKSHIRE HATHAWAY THE PREFERRED REALTY
Source: WPMLS,MLS#: 1692184 Originating MLS: West Penn Multi-List
Originating MLS: West Penn Multi-List
Facts & features
Interior
Bedrooms & bathrooms
- Bedrooms: 2
- Bathrooms: 2
- Full bathrooms: 1
- 1/2 bathrooms: 1
Primary bedroom
- Level: Main
- Dimensions: 11x16
Bedroom 2
- Level: Main
- Dimensions: 10x12
Dining room
- Level: Main
- Dimensions: 10x12
Game room
- Level: Basement
- Dimensions: 18x17
Kitchen
- Level: Main
- Dimensions: 9x12
Laundry
- Level: Basement
- Dimensions: 24x26
Living room
- Level: Main
- Dimensions: 19x13
Heating
- Forced Air, Gas
Cooling
- Central Air, Electric
Appliances
- Included: Some Gas Appliances, Cooktop, Dryer, Microwave, Refrigerator, Stove, Washer
Features
- Flooring: Hardwood, Tile, Vinyl
- Windows: Screens
- Basement: Full
- Number of fireplaces: 1
- Fireplace features: Electric
Interior area
- Total structure area: 978
- Total interior livable area: 978 sqft
Property
Parking
- Total spaces: 2
- Parking features: Built In, Garage Door Opener
- Has attached garage: Yes
Features
- Pool features: None
Lot
- Size: 9,748 sqft
- Dimensions: 0.2238
Details
- Parcel number: 0371K00268000000
Construction
Type & style
- Home type: SingleFamily
- Architectural style: Cottage,Raised Ranch
- Property subtype: Single Family Residence
Materials
- Brick, Frame
- Roof: Asphalt
Condition
- Resale
- Year built: 1956
Utilities & green energy
- Sewer: Public Sewer
- Water: Public
Community & neighborhood
Security
- Security features: Security System
Community
- Community features: Public Transportation
Location
- Region: Pittsburgh
Price history
| Date | Event | Price |
|---|---|---|
| 5/8/2025 | Sold | $155,000+3.3%$158/sqft |
Source: | ||
| 5/8/2025 | Pending sale | $150,000$153/sqft |
Source: | ||
| 3/24/2025 | Contingent | $150,000$153/sqft |
Source: | ||
| 3/18/2025 | Listed for sale | $150,000$153/sqft |
Source: | ||
Public tax history
| Year | Property taxes | Tax assessment |
|---|---|---|
| 2025 | $4,030 +6.6% | $96,400 |
| 2024 | $3,782 +729.4% | $96,400 |
| 2023 | $456 | $96,400 |
Find assessor info on the county website
Neighborhood: Churchill
Nearby schools
GreatSchools rating
- 4/10Wilkins El SchoolGrades: PK-5Distance: 0.8 mi
- NAWoodland Hills AcademyGrades: K-8Distance: 2.4 mi
- 2/10Woodland Hills Senior High SchoolGrades: 9-12Distance: 0.8 mi
Schools provided by the listing agent
- District: Woodland Hills
Source: WPMLS. This data may not be complete. We recommend contacting the local school district to confirm school assignments for this home.

Get pre-qualified for a loan
At Zillow Home Loans, we can pre-qualify you in as little as 5 minutes with no impact to your credit score.An equal housing lender. NMLS #10287.
Sell for more on Zillow
Get a free Zillow Showcase℠ listing and you could sell for .
$154,400
2% more+ $3,088
With Zillow Showcase(estimated)
$157,488