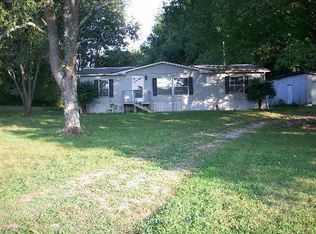Closed
$487,500
2007 Beckwith Rd, Mount Juliet, TN 37122
3beds
2,080sqft
Single Family Residence, Residential
Built in 1993
3.84 Acres Lot
$575,500 Zestimate®
$234/sqft
$2,522 Estimated rent
Home value
$575,500
$541,000 - $616,000
$2,522/mo
Zestimate® history
Loading...
Owner options
Explore your selling options
What's special
Escape to your own slice of paradise on this beautiful treed lot spanning 3.84 acres. Enjoy plenty of front porch sitting and all the space you need to relax and unwind. This home boasts a spacious primary suite with ample closet space and two additional bedrooms sharing a jack-and-jill bathroom, metal roof, and traditional farmhouse style. Includes an attached 2-car garage as well as three large storage barns, an above-ground pool, and a coop. With plenty of room to spread out, this is the perfect retreat to call your own!
Zillow last checked: 8 hours ago
Listing updated: April 27, 2023 at 09:25am
Listing Provided by:
Diana Brackin 615-318-7181,
Vitality Realty brokered by Real Broker,
Jennifer Wieland 615-738-7755,
Vitality Realty brokered by Real Broker
Bought with:
Joshua Bevier, 369332
Jennette, REALTORS
Source: RealTracs MLS as distributed by MLS GRID,MLS#: 2494005
Facts & features
Interior
Bedrooms & bathrooms
- Bedrooms: 3
- Bathrooms: 3
- Full bathrooms: 2
- 1/2 bathrooms: 1
- Main level bedrooms: 3
Bedroom 1
- Features: Suite
- Level: Suite
- Area: 340 Square Feet
- Dimensions: 20x17
Bedroom 2
- Features: Bath
- Level: Bath
- Area: 195 Square Feet
- Dimensions: 15x13
Bedroom 3
- Features: Bath
- Level: Bath
- Area: 144 Square Feet
- Dimensions: 12x12
Heating
- Central, Electric
Cooling
- Central Air, Electric
Appliances
- Included: Dishwasher, Microwave, Electric Oven, Electric Range
Features
- Extra Closets, Walk-In Closet(s), Primary Bedroom Main Floor, High Speed Internet
- Flooring: Laminate, Tile
- Basement: Crawl Space
- Has fireplace: No
Interior area
- Total structure area: 2,080
- Total interior livable area: 2,080 sqft
- Finished area above ground: 2,080
Property
Parking
- Total spaces: 6
- Parking features: Garage Door Opener, Garage Faces Side, Aggregate
- Garage spaces: 2
- Uncovered spaces: 4
Features
- Levels: One
- Stories: 1
- Patio & porch: Porch, Covered, Patio
Lot
- Size: 3.84 Acres
- Features: Level
Details
- Parcel number: 071 00405 000
- Special conditions: Standard
Construction
Type & style
- Home type: SingleFamily
- Property subtype: Single Family Residence, Residential
Materials
- Brick
- Roof: Metal
Condition
- New construction: No
- Year built: 1993
Utilities & green energy
- Sewer: Septic Tank
- Water: Public
- Utilities for property: Electricity Available, Water Available
Community & neighborhood
Location
- Region: Mount Juliet
- Subdivision: Childers Prop
Price history
| Date | Event | Price |
|---|---|---|
| 4/25/2023 | Sold | $487,500-8%$234/sqft |
Source: | ||
| 3/29/2023 | Contingent | $529,900$255/sqft |
Source: | ||
| 3/6/2023 | Listed for sale | $529,900+61.1%$255/sqft |
Source: | ||
| 6/7/2019 | Sold | $328,900+163.1%$158/sqft |
Source: | ||
| 2/24/2012 | Sold | $125,000-3.8%$60/sqft |
Source: Public Record Report a problem | ||
Public tax history
| Year | Property taxes | Tax assessment |
|---|---|---|
| 2024 | $1,737 | $91,000 |
| 2023 | $1,737 | $91,000 |
| 2022 | $1,737 | $91,000 |
Find assessor info on the county website
Neighborhood: 37122
Nearby schools
GreatSchools rating
- 7/10Stoner Creek Elementary SchoolGrades: PK-5Distance: 2.7 mi
- 6/10West Wilson Middle SchoolGrades: 6-8Distance: 3 mi
- 8/10Mt. Juliet High SchoolGrades: 9-12Distance: 1.6 mi
Schools provided by the listing agent
- Elementary: West Elementary
- Middle: West Wilson Middle School
- High: Wilson Central High School
Source: RealTracs MLS as distributed by MLS GRID. This data may not be complete. We recommend contacting the local school district to confirm school assignments for this home.
Get a cash offer in 3 minutes
Find out how much your home could sell for in as little as 3 minutes with a no-obligation cash offer.
Estimated market value
$575,500
Get a cash offer in 3 minutes
Find out how much your home could sell for in as little as 3 minutes with a no-obligation cash offer.
Estimated market value
$575,500
