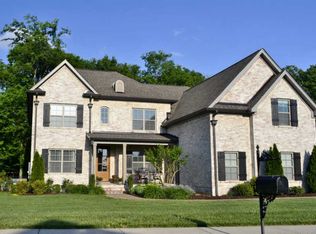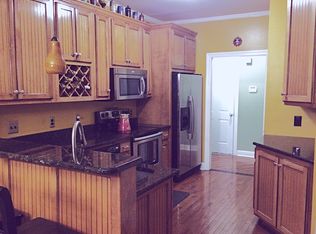Closed
$915,000
2007 Autumn Ridge Way, Spring Hill, TN 37174
5beds
3,863sqft
Single Family Residence, Residential
Built in 2011
0.35 Acres Lot
$923,700 Zestimate®
$237/sqft
$4,258 Estimated rent
Home value
$923,700
$878,000 - $979,000
$4,258/mo
Zestimate® history
Loading...
Owner options
Explore your selling options
What's special
Do not miss this home in Autumn Ridge! BRAND NEW ROOF Dec 2024, $45K in landscaping, stone pathways, and an updated deck with new gates and stairs. Freshly painted living room built-ins. Additional highlights include automatic blinds on the main level, landscape lighting, two newer HVAC units (2022 and 2024), and a smart home system with thermostats and security system. Additional interior updates include a renovated laundry room, new light fixtures, and a storm door. The spacious layout includes a gourmet kitchen with eat-in and formal dining area. Primary and office on the main-level with four additional bedrooms and a bonus room upstairs. You will love listening to the waterfall while drinking coffee on the back porch! Ready for you to move in and enjoy! Pool table can remain. Buyer and Buyers agent to verify information.
Zillow last checked: 8 hours ago
Listing updated: March 20, 2025 at 04:01pm
Listing Provided by:
Kelsey Henry ABR©, Chlms™ 785-218-1342,
Keller Williams Realty
Bought with:
William James Gumbman, 375781
RE/MAX Choice Properties
Source: RealTracs MLS as distributed by MLS GRID,MLS#: 2779692
Facts & features
Interior
Bedrooms & bathrooms
- Bedrooms: 5
- Bathrooms: 5
- Full bathrooms: 4
- 1/2 bathrooms: 1
- Main level bedrooms: 1
Bedroom 1
- Area: 270 Square Feet
- Dimensions: 18x15
Bedroom 2
- Features: Bath
- Level: Bath
- Area: 300 Square Feet
- Dimensions: 20x15
Bedroom 3
- Features: Bath
- Level: Bath
- Area: 182 Square Feet
- Dimensions: 14x13
Bedroom 4
- Features: Bath
- Level: Bath
- Area: 156 Square Feet
- Dimensions: 13x12
Bonus room
- Features: Second Floor
- Level: Second Floor
- Area: 352 Square Feet
- Dimensions: 22x16
Dining room
- Features: Formal
- Level: Formal
- Area: 168 Square Feet
- Dimensions: 14x12
Kitchen
- Features: Eat-in Kitchen
- Level: Eat-in Kitchen
- Area: 234 Square Feet
- Dimensions: 18x13
Living room
- Area: 165 Square Feet
- Dimensions: 15x11
Heating
- Central, Heat Pump
Cooling
- Central Air, Electric
Appliances
- Included: Electric Oven, Gas Range, Double Oven, Cooktop, Dishwasher, Disposal, Microwave, Refrigerator
Features
- Ceiling Fan(s), Entrance Foyer, Extra Closets, Storage, Walk-In Closet(s), Primary Bedroom Main Floor, High Speed Internet
- Flooring: Carpet, Wood, Tile
- Basement: Crawl Space
- Number of fireplaces: 1
- Fireplace features: Living Room
Interior area
- Total structure area: 3,863
- Total interior livable area: 3,863 sqft
- Finished area above ground: 3,863
Property
Parking
- Total spaces: 3
- Parking features: Garage Door Opener, Garage Faces Side, Aggregate
- Garage spaces: 3
Features
- Levels: Two
- Stories: 2
- Patio & porch: Patio, Covered, Deck
- Fencing: Back Yard
Lot
- Size: 0.35 Acres
- Dimensions: 101.2 x 158.9
Details
- Parcel number: 094167G D 02600 00004167J
- Special conditions: Standard
Construction
Type & style
- Home type: SingleFamily
- Architectural style: Other
- Property subtype: Single Family Residence, Residential
Materials
- Brick
- Roof: Shingle
Condition
- New construction: No
- Year built: 2011
Utilities & green energy
- Sewer: Public Sewer
- Water: Public
- Utilities for property: Electricity Available, Water Available
Community & neighborhood
Security
- Security features: Security System
Location
- Region: Spring Hill
- Subdivision: Autumn Ridge Sec1 Ph3
HOA & financial
HOA
- Has HOA: Yes
- HOA fee: $63 monthly
- Services included: Recreation Facilities
Price history
| Date | Event | Price |
|---|---|---|
| 3/20/2025 | Sold | $915,000-1.6%$237/sqft |
Source: | ||
| 3/8/2025 | Pending sale | $929,900$241/sqft |
Source: | ||
| 2/13/2025 | Contingent | $929,900$241/sqft |
Source: | ||
| 2/3/2025 | Price change | $929,900-2.1%$241/sqft |
Source: | ||
| 1/17/2025 | Listed for sale | $949,900$246/sqft |
Source: | ||
Public tax history
| Year | Property taxes | Tax assessment |
|---|---|---|
| 2024 | $3,693 | $143,750 |
| 2023 | $3,693 | $143,750 |
| 2022 | $3,693 -2.1% | $143,750 |
Find assessor info on the county website
Neighborhood: 37174
Nearby schools
GreatSchools rating
- 8/10Longview Elementary SchoolGrades: PK-5Distance: 1 mi
- 9/10Heritage Middle SchoolGrades: 6-8Distance: 1.9 mi
- 10/10Independence High SchoolGrades: 9-12Distance: 4.8 mi
Schools provided by the listing agent
- Elementary: Amanda H. North Elementary School
- Middle: Heritage Middle School
- High: Independence High School
Source: RealTracs MLS as distributed by MLS GRID. This data may not be complete. We recommend contacting the local school district to confirm school assignments for this home.
Get a cash offer in 3 minutes
Find out how much your home could sell for in as little as 3 minutes with a no-obligation cash offer.
Estimated market value
$923,700
Get a cash offer in 3 minutes
Find out how much your home could sell for in as little as 3 minutes with a no-obligation cash offer.
Estimated market value
$923,700

