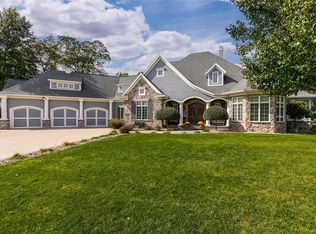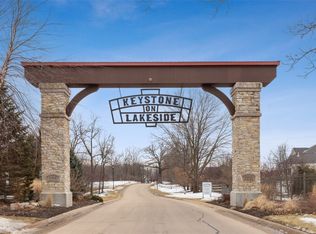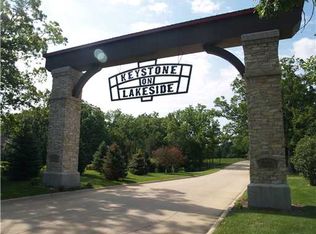Nestled in the desirable neighborhood of Keystone is this beautiful custom ranch home situated on a 1.71 wooded acre lot. This 4671 sq feet of living space is welcoming with the open floor plan, vaulted ceilings, built in fire place and very spacious great room showcasing a wall of windows to bring in natural light and a private wooded back yard. Enjoy the peacefulness while sitting on your brand-new maintenance free deck. You will fall in love with the amazing kitchen including top of the line appliances, island, beverage bar, a walk-in pantry and adjacent sunroom. The rich Brazilian teak hardwood flooring greets you at the entrance, continuing into the dining room and kitchen along with custom cherry cabinetry with stylistic detail showcasing the attention to detail in this custom build home. The sprawling master suite features a spacious walk in closet, dual vanities, whirlpool tub and a walk-in tiled shower. One of the spacious bedrooms on the main level can easily be transformed into a home office with large bay windows overlooking the front yard. First floor laundry and mud room leading to a very spacious 3 stall garage. The walkout lower level includes a family room, built in gas fireplace, game area, 2 additional bedrooms, a full bath and plenty of storage. The layout of this home was well thought out for family living. Many amenities such as full yard irrigation, surround sound system, security system and central vac. Many new upgrades including recent landscaping, new maintenance free deck, stove top and professionally painted throughout the home.
This property is off market, which means it's not currently listed for sale or rent on Zillow. This may be different from what's available on other websites or public sources.


