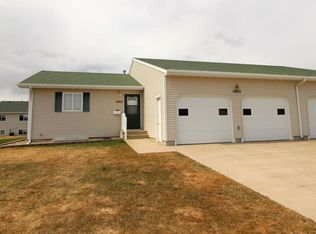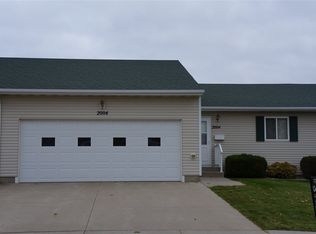Sold on 06/05/25
Price Unknown
2007 13th St NW, Minot, ND 58703
4beds
3baths
2,544sqft
Condominium
Built in 2002
-- sqft lot
$282,500 Zestimate®
$--/sqft
$2,116 Estimated rent
Home value
$282,500
$263,000 - $302,000
$2,116/mo
Zestimate® history
Loading...
Owner options
Explore your selling options
What's special
Immaculate NW Minot Condo! Pride of ownership shines in this beautifully maintained 4-bedroom, 3-bathroom condo in NW Minot. With 2,544 SQ FT, this home offers a thoughtful layout with convenience and comfort in mind. As you enter the home, you are welcomed to an open-concept kitchen featuring a large peninsula with additional seating, amazing cabinet and counter space, and newer black stainless steel appliances. The kitchen flows seamlessly into the dining room and the inviting and spacious living room. This space also features a vaulted ceiling, creating an open and airy feel. From the living room, you will find access outside to enjoy the concrete patio and backyard space. The main level features a spacious primary suite with a large ensuite bath and walk-in closet, plus a laundry room with extra storage and cabinetry for added functionality. A second bedroom and a full bathroom complete the main level. The lower level offers even more space, featuring a large family room, two additional bedrooms, a full bath, and two storage rooms—perfect for keeping organized. Enjoy the rare oversized windows in the family room and bedrooms downstairs, as well! For added convenience, the attached two-stall garage is located off the kitchen and includes convenient shelving. Recent updates include newer shingles and a hot water heater. Appreciate the conveniences of this condo where the HOA fee covers snow removal, lawn care, sprinklers, fertilization, external insurance, water, and garbage. Located near many amenities; grocery stores, gas station, restaurants, walking paths, airport, and more -- this home is everything you need. Don’t miss out on this incredible opportunity — schedule a showing today!
Zillow last checked: 8 hours ago
Listing updated: June 05, 2025 at 08:59am
Listed by:
Penny Belgarde 701-340-0406,
Century 21 Morrison Realty
Source: Minot MLS,MLS#: 250494
Facts & features
Interior
Bedrooms & bathrooms
- Bedrooms: 4
- Bathrooms: 3
- Main level bathrooms: 2
- Main level bedrooms: 4
Primary bedroom
- Description: Ensuite & Wic
- Level: Main
Bedroom 1
- Description: Main Level
- Level: Main
Bedroom 2
- Description: Large Window
- Level: Main
Bedroom 3
- Description: Large Window
- Level: Main
Dining room
- Description: Open To Kitchen & Living
- Level: Main
Family room
- Description: Large
- Level: Basement
Kitchen
- Description: Newer Appliances
- Level: Main
Living room
- Description: Vaulted Ceiling
- Level: Main
Heating
- Forced Air, Natural Gas
Cooling
- Central Air
Appliances
- Included: Microwave, Dishwasher, Disposal, Refrigerator, Furnace Humidifier, Electric Range/Oven
- Laundry: Main Level
Features
- Flooring: Carpet, Laminate, Other
- Basement: Finished,Full
- Has fireplace: No
Interior area
- Total structure area: 2,544
- Total interior livable area: 2,544 sqft
- Finished area above ground: 1,272
Property
Parking
- Total spaces: 2
- Parking features: Attached, Garage: Insulated, Lights, Opener, Sheet Rock, Driveway: Concrete
- Attached garage spaces: 2
- Has uncovered spaces: Yes
Features
- Levels: One
- Stories: 1
- Patio & porch: Patio, Porch
Details
- Parcel number: MI11.929.000.0040
- Zoning: R3B
Construction
Type & style
- Home type: Condo
- Property subtype: Condominium
Materials
- Foundation: Concrete Perimeter
- Roof: Asphalt
Condition
- New construction: No
- Year built: 2002
Utilities & green energy
- Sewer: City
- Water: City
Community & neighborhood
Location
- Region: Minot
HOA & financial
HOA
- Has HOA: Yes
- HOA fee: $250 monthly
Price history
| Date | Event | Price |
|---|---|---|
| 6/5/2025 | Sold | -- |
Source: | ||
| 4/30/2025 | Pending sale | $315,000$124/sqft |
Source: | ||
| 4/17/2025 | Contingent | $315,000$124/sqft |
Source: | ||
| 4/3/2025 | Listed for sale | $315,000$124/sqft |
Source: | ||
Public tax history
| Year | Property taxes | Tax assessment |
|---|---|---|
| 2024 | $1,477 -55.8% | $231,000 +7.9% |
| 2023 | $3,343 | $214,000 +5.9% |
| 2022 | -- | $202,000 +5.8% |
Find assessor info on the county website
Neighborhood: 58703
Nearby schools
GreatSchools rating
- 7/10Longfellow Elementary SchoolGrades: PK-5Distance: 0.9 mi
- 5/10Erik Ramstad Middle SchoolGrades: 6-8Distance: 1.3 mi
- NASouris River Campus Alternative High SchoolGrades: 9-12Distance: 0.8 mi
Schools provided by the listing agent
- District: Minot North
Source: Minot MLS. This data may not be complete. We recommend contacting the local school district to confirm school assignments for this home.

