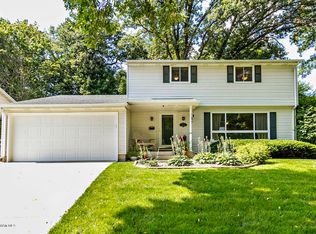Closed
$389,129
2007 13th Ave NW, Rochester, MN 55901
4beds
2,559sqft
Single Family Residence
Built in 1963
10,454.4 Square Feet Lot
$410,000 Zestimate®
$152/sqft
$2,413 Estimated rent
Home value
$410,000
$373,000 - $451,000
$2,413/mo
Zestimate® history
Loading...
Owner options
Explore your selling options
What's special
Enjoy being greeted by warmth and charm in this beautifully maintained 4 bedroom, 3 bath, Neutral Décor, multi-level home with maintenance free siding and vinyl shake accents. Nestled in the circle of the Cul-de-sac surrounded by mature trees & spectacular landscaping. Open Concept that flows over so smoothly from the main floor Living room, updated kitchen & informal dining leading to a cozy and sunny 4-season sunroom with gas fireplace, gleaming hardwood floors and tile throughout. Dining area also has sliding doors leading to beautiful semi-maintenance free patio with Pergola for entertaining or just enjoying a good book. Lower level Family Room features new flooring, windows and blinds complete with gas fireplace. The lowest level is finished and can be used as a large bedroom or a 2nd living space for whatever needs you may have. Finished 2 Car Attached Garage, Storage Shed. This is one home you do not want to miss. Welcome Home!
Zillow last checked: 8 hours ago
Listing updated: August 22, 2025 at 11:39pm
Listed by:
Melanie J Schmidt 507-259-8836,
Re/Max Results,
Christopher Schmidt 507-218-6254
Bought with:
Josh Mickelson
Re/Max Results
Source: NorthstarMLS as distributed by MLS GRID,MLS#: 6572478
Facts & features
Interior
Bedrooms & bathrooms
- Bedrooms: 4
- Bathrooms: 3
- Full bathrooms: 1
- 3/4 bathrooms: 1
- 1/2 bathrooms: 1
Bedroom 1
- Level: Third
- Area: 141.44 Square Feet
- Dimensions: 13.6x10.4
Bedroom 2
- Level: Third
- Area: 113.36 Square Feet
- Dimensions: 10.4x10.9
Bedroom 3
- Level: Third
- Area: 147.29 Square Feet
- Dimensions: 10.3x14.3
Bedroom 4
- Level: Lower
- Area: 147.66 Square Feet
- Dimensions: 13.8x10.7
Bathroom
- Level: Third
- Area: 72.1 Square Feet
- Dimensions: 10.3x7
Bathroom
- Level: Lower
- Area: 42.92 Square Feet
- Dimensions: 5.8x7.4
Bathroom
- Level: Upper
- Area: 17.64 Square Feet
- Dimensions: 3.6x4.9
Dining room
- Level: Upper
- Area: 116 Square Feet
- Dimensions: 11.6x10
Family room
- Level: Lower
- Area: 211.72 Square Feet
- Dimensions: 15.8x13.4
Foyer
- Level: Upper
- Area: 77.6 Square Feet
- Dimensions: 9.7x8
Kitchen
- Level: Upper
- Area: 116 Square Feet
- Dimensions: 10x11.6
Laundry
- Level: Lower
- Area: 129.95 Square Feet
- Dimensions: 11.5x11.3
Living room
- Level: Upper
- Area: 259.2 Square Feet
- Dimensions: 21.6x12
Sun room
- Level: Upper
- Area: 201 Square Feet
- Dimensions: 13.4x15
Heating
- Forced Air
Cooling
- Central Air
Appliances
- Included: Cooktop, Dishwasher, Dryer, Freezer, Gas Water Heater, Water Osmosis System, Microwave, Refrigerator, Stainless Steel Appliance(s), Wall Oven, Washer, Water Softener Owned
Features
- Basement: Block,Egress Window(s),Finished
- Number of fireplaces: 2
- Fireplace features: Gas, Wood Burning
Interior area
- Total structure area: 2,559
- Total interior livable area: 2,559 sqft
- Finished area above ground: 1,581
- Finished area below ground: 817
Property
Parking
- Total spaces: 2
- Parking features: Attached, Concrete, Electric, Garage Door Opener, Tuckunder Garage
- Attached garage spaces: 2
- Has uncovered spaces: Yes
Accessibility
- Accessibility features: None
Features
- Levels: Four or More Level Split
- Patio & porch: Patio
Lot
- Size: 10,454 sqft
- Dimensions: 55 x 161
- Features: Many Trees
Details
- Additional structures: Storage Shed
- Foundation area: 1352
- Parcel number: 742714007040
- Zoning description: Residential-Single Family
Construction
Type & style
- Home type: SingleFamily
- Property subtype: Single Family Residence
Materials
- Brick/Stone, Steel Siding, Block, Frame
- Roof: Asphalt
Condition
- Age of Property: 62
- New construction: No
- Year built: 1963
Utilities & green energy
- Electric: Circuit Breakers
- Gas: Natural Gas
- Sewer: City Sewer/Connected
- Water: City Water/Connected
Community & neighborhood
Location
- Region: Rochester
- Subdivision: Elton Hills 6th-Torrens
HOA & financial
HOA
- Has HOA: No
Other
Other facts
- Road surface type: Paved
Price history
| Date | Event | Price |
|---|---|---|
| 8/22/2024 | Sold | $389,129$152/sqft |
Source: | ||
| 7/31/2024 | Pending sale | $389,129$152/sqft |
Source: | ||
| 7/19/2024 | Listed for sale | $389,129+11.2%$152/sqft |
Source: | ||
| 5/18/2022 | Sold | $350,000+6.1%$137/sqft |
Source: | ||
| 4/25/2022 | Pending sale | $329,900$129/sqft |
Source: | ||
Public tax history
| Year | Property taxes | Tax assessment |
|---|---|---|
| 2025 | $4,608 +14% | $334,400 +2.4% |
| 2024 | $4,042 | $326,600 +2.1% |
| 2023 | -- | $319,900 +2.8% |
Find assessor info on the county website
Neighborhood: Elton Hills
Nearby schools
GreatSchools rating
- 3/10Elton Hills Elementary SchoolGrades: PK-5Distance: 0.4 mi
- 5/10John Marshall Senior High SchoolGrades: 8-12Distance: 0.7 mi
- 5/10John Adams Middle SchoolGrades: 6-8Distance: 0.9 mi
Schools provided by the listing agent
- Elementary: Elton Hills
- Middle: John Adams
- High: John Marshall
Source: NorthstarMLS as distributed by MLS GRID. This data may not be complete. We recommend contacting the local school district to confirm school assignments for this home.
Get a cash offer in 3 minutes
Find out how much your home could sell for in as little as 3 minutes with a no-obligation cash offer.
Estimated market value$410,000
Get a cash offer in 3 minutes
Find out how much your home could sell for in as little as 3 minutes with a no-obligation cash offer.
Estimated market value
$410,000
