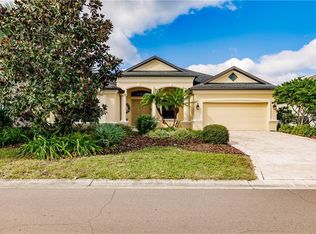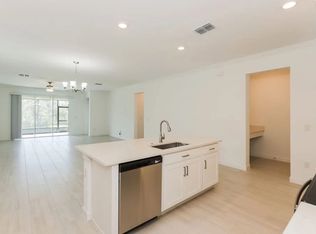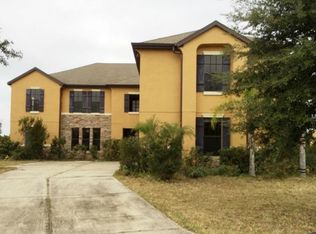ACCEPTING BACK UPS There's enough room for your family AND your guests in this gorgeous 5-6 bedroom, 4-½ bath pool home. You'll have over 4400 square feet of living space with soaring ceilings, built-ins and plenty of storage space. The extra large kitchen has granite counters and wood cabinets and features an island and breakfast area. In the master suite, located downstairs, you'll enjoy the jetted tub, spacious shower, dual sinks and large walk in closet. Upstairs, you'll find a bonus room with wet bar, a large loft area, 5 bedrooms and two screened balconies. The screened in pool area large pool with pool bath, all overlooking a serene lake. The community has a canoe launch, a playground, tennis courts and recreation building.
This property is off market, which means it's not currently listed for sale or rent on Zillow. This may be different from what's available on other websites or public sources.


