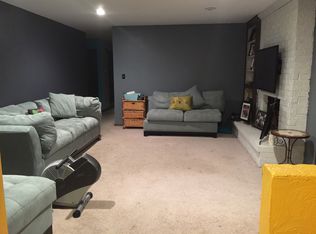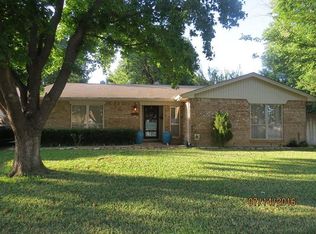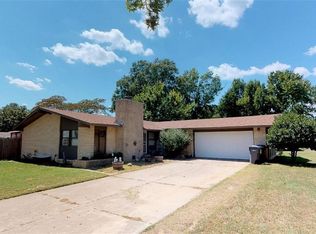Sold for $210,000 on 02/28/25
$210,000
2007 11th Ave NW, Ardmore, OK 73401
3beds
1,545sqft
Single Family Residence
Built in 1972
10,454.4 Square Feet Lot
$216,900 Zestimate®
$136/sqft
$1,566 Estimated rent
Home value
$216,900
$202,000 - $232,000
$1,566/mo
Zestimate® history
Loading...
Owner options
Explore your selling options
What's special
Welcome to your new home in the heart of Ardmore! This charming 3 Bedroom, 2 Bathroom brick home is officially move-in ready, offering modern amenities, comfort, and style. Perfect for any family, this all-electric residence has been thoughtfully updated, ensuring both convenience and peace of mind for years to come. The home features several high-value upgrades, including a new roof and granite countertops installed in 2015, new windows and exterior trim added in 2021, a new HVAC system in 2019, and brand new luxury vinyl plank (LVP) flooring installed in 2023. Each update adds lasting quality, making this home as worry-free as it is beautiful. Outside, you’ll find a fully enclosed backyard with a privacy fence—perfect for relaxing or entertaining. A 10ft x 13ft storage shed, added in 2021, provides ample space for all your storage needs, while the oversized 2 car garage offers extra room for storage or a workspace. Step inside to a freshly painted interior that radiates warmth and modern charm. The cozy living room, complete with a wood burning fireplace, is the perfect setting for family gatherings or quiet evenings in. Nestled on a spacious corner lot in a desirable neighborhood, this home offers both space and privacy. Its central location means you're just minutes from schools, shopping, dining, and recreational facilities, offering the perfect blend of convenience and a family friendly lifestyle. The only thing missing? You and your family! Schedule a showing today and discover all that this Ardmore gem has to offer.
Zillow last checked: 8 hours ago
Listing updated: March 01, 2025 at 08:23am
Listed by:
Jeremiah McMahan 580-504-7047,
Ardmore Realty, Inc
Bought with:
Jeremiah McMahan, 180385
Ardmore Realty, Inc
Source: MLS Technology, Inc.,MLS#: 2420280 Originating MLS: MLS Technology
Originating MLS: MLS Technology
Facts & features
Interior
Bedrooms & bathrooms
- Bedrooms: 3
- Bathrooms: 2
- Full bathrooms: 2
Heating
- Central, Electric
Cooling
- Central Air
Appliances
- Included: Built-In Oven, Cooktop, Dishwasher, Oven, Range, Refrigerator, Electric Oven, Electric Range, Electric Water Heater
- Laundry: Washer Hookup, Electric Dryer Hookup
Features
- Granite Counters, Ceiling Fan(s)
- Flooring: Carpet, Tile, Vinyl
- Windows: Aluminum Frames, Vinyl
- Number of fireplaces: 1
- Fireplace features: Wood Burning
Interior area
- Total structure area: 1,545
- Total interior livable area: 1,545 sqft
Property
Parking
- Total spaces: 2
- Parking features: Garage Faces Side, Storage, Workshop in Garage
- Garage spaces: 2
Features
- Levels: One
- Stories: 1
- Patio & porch: Covered, Patio, Porch
- Pool features: None
- Fencing: Privacy
Lot
- Size: 10,454 sqft
- Features: Corner Lot
Details
- Additional structures: Shed(s)
- Parcel number: 100009209
Construction
Type & style
- Home type: SingleFamily
- Architectural style: Other
- Property subtype: Single Family Residence
Materials
- Brick, Wood Frame
- Foundation: Slab
- Roof: Asphalt,Fiberglass
Condition
- Year built: 1972
Utilities & green energy
- Sewer: Public Sewer
- Water: Public
- Utilities for property: Cable Available, Electricity Available, Phone Available, Water Available
Community & neighborhood
Security
- Security features: No Safety Shelter, Smoke Detector(s)
Community
- Community features: Sidewalks
Location
- Region: Ardmore
- Subdivision: Western Heights Ii
Other
Other facts
- Listing terms: Conventional,FHA,VA Loan
Price history
| Date | Event | Price |
|---|---|---|
| 2/28/2025 | Sold | $210,000-2.3%$136/sqft |
Source: | ||
| 1/24/2025 | Pending sale | $214,999$139/sqft |
Source: | ||
| 12/9/2024 | Price change | $214,999-4.4%$139/sqft |
Source: | ||
| 12/2/2024 | Price change | $224,900-2%$146/sqft |
Source: | ||
| 9/11/2024 | Price change | $229,500-2.3%$149/sqft |
Source: | ||
Public tax history
| Year | Property taxes | Tax assessment |
|---|---|---|
| 2024 | $1,958 +6.1% | $19,617 +5% |
| 2023 | $1,846 +8.5% | $18,682 +5% |
| 2022 | $1,701 -0.5% | $17,793 +5% |
Find assessor info on the county website
Neighborhood: 73401
Nearby schools
GreatSchools rating
- 5/10Lincoln Elementary SchoolGrades: 1-5Distance: 1.5 mi
- 3/10Ardmore Middle SchoolGrades: 7-8Distance: 1.9 mi
- 3/10Ardmore High SchoolGrades: 9-12Distance: 1.7 mi
Schools provided by the listing agent
- Elementary: Charles Evans
- High: Ardmore
- District: Ardmore - Sch Dist (AD2)
Source: MLS Technology, Inc.. This data may not be complete. We recommend contacting the local school district to confirm school assignments for this home.

Get pre-qualified for a loan
At Zillow Home Loans, we can pre-qualify you in as little as 5 minutes with no impact to your credit score.An equal housing lender. NMLS #10287.


