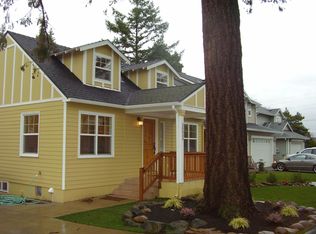Sold
$480,000
20067 NE Hoyt St, Portland, OR 97230
4beds
2,133sqft
Residential, Single Family Residence
Built in 2006
5,227.2 Square Feet Lot
$470,000 Zestimate®
$225/sqft
$2,865 Estimated rent
Home value
$470,000
$437,000 - $508,000
$2,865/mo
Zestimate® history
Loading...
Owner options
Explore your selling options
What's special
Welcome to this meticulously maintained 3-bedroom, 2.5-bathroom home where modern comfort meets elegant design. High ceilings and abundant natural light greet you in the foyer, leading to a versatile office space behind glass French doors. The open-concept living area seamlessly connects the kitchen, dining room, and living room, perfect for gatherings. Upstairs, the primary suite offers a private retreat with a spacious bathroom featuring dual sinks, a soaking tub, and a walk-in closet. Two additional bedrooms share a well-appointed bathroom, while a large bonus room provides flexibility for a play area or home office. Outside, the fenced yard with raised garden beds is ideal for both entertaining and gardening. Enjoy the serene outdoor space, perfect for summer barbecues and relaxing evenings. Additionally, the roof has recently been replaced, ensuring peace of mind for years to come. This home is a blend of style, functionality, and comfort, ready to welcome you.
Zillow last checked: 8 hours ago
Listing updated: October 17, 2024 at 08:17am
Listed by:
Jordan Matin 503-447-3599,
Matin Real Estate,
Vince Kinney 503-840-2627,
Matin Real Estate
Bought with:
Tim Phommany
Keller Williams Premier Partners
Source: RMLS (OR),MLS#: 24670694
Facts & features
Interior
Bedrooms & bathrooms
- Bedrooms: 4
- Bathrooms: 3
- Full bathrooms: 2
- Partial bathrooms: 1
- Main level bathrooms: 1
Primary bedroom
- Features: Suite, Vaulted Ceiling, Walkin Closet, Wallto Wall Carpet
- Level: Upper
Bedroom 2
- Features: Closet, Suite, Wallto Wall Carpet
- Level: Upper
Bedroom 3
- Features: Ceiling Fan, Closet, Suite, Wallto Wall Carpet
- Level: Upper
Dining room
- Features: Exterior Entry, Kitchen Dining Room Combo
- Level: Main
Kitchen
- Features: Eat Bar, Quartz, Vinyl Floor
- Level: Main
Living room
- Features: Fireplace, Vinyl Floor
- Level: Main
Office
- Features: French Doors, Wallto Wall Carpet
- Level: Main
Heating
- Forced Air, Fireplace(s)
Cooling
- Central Air
Appliances
- Included: Free-Standing Range, Free-Standing Refrigerator, Plumbed For Ice Maker, Stainless Steel Appliance(s), Gas Water Heater
Features
- Ceiling Fan(s), High Ceilings, Quartz, Soaking Tub, Closet, Suite, Kitchen Dining Room Combo, Eat Bar, Vaulted Ceiling(s), Walk-In Closet(s)
- Flooring: Hardwood, Wall to Wall Carpet, Vinyl
- Doors: French Doors
- Windows: Double Pane Windows
- Number of fireplaces: 1
- Fireplace features: Gas
Interior area
- Total structure area: 2,133
- Total interior livable area: 2,133 sqft
Property
Parking
- Total spaces: 2
- Parking features: On Street, Attached
- Attached garage spaces: 2
- Has uncovered spaces: Yes
Accessibility
- Accessibility features: Garage On Main, Accessibility
Features
- Levels: Two
- Stories: 2
- Patio & porch: Patio, Porch
- Exterior features: Raised Beds, Yard, Exterior Entry
- Fencing: Fenced
Lot
- Size: 5,227 sqft
- Features: Level, SqFt 5000 to 6999
Details
- Parcel number: R547188
Construction
Type & style
- Home type: SingleFamily
- Property subtype: Residential, Single Family Residence
Materials
- Vinyl Siding
- Foundation: Concrete Perimeter
- Roof: Composition,Shingle
Condition
- Approximately
- New construction: No
- Year built: 2006
Utilities & green energy
- Gas: Gas
- Sewer: Public Sewer
- Water: Public
Community & neighborhood
Location
- Region: Portland
Other
Other facts
- Listing terms: Cash,Conventional,FHA,VA Loan
- Road surface type: Paved
Price history
| Date | Event | Price |
|---|---|---|
| 10/17/2024 | Sold | $480,000+1.1%$225/sqft |
Source: | ||
| 9/14/2024 | Pending sale | $475,000$223/sqft |
Source: | ||
| 9/11/2024 | Price change | $475,000-2.1%$223/sqft |
Source: | ||
| 8/22/2024 | Listed for sale | $485,000+78.3%$227/sqft |
Source: | ||
| 3/24/2021 | Listing removed | -- |
Source: Owner | ||
Public tax history
| Year | Property taxes | Tax assessment |
|---|---|---|
| 2025 | $5,081 +5.7% | $264,770 +3% |
| 2024 | $4,807 +10.5% | $257,060 +3% |
| 2023 | $4,350 +2.5% | $249,580 +3% |
Find assessor info on the county website
Neighborhood: 97230
Nearby schools
GreatSchools rating
- 3/10Salish Ponds Elementary SchoolGrades: K-5Distance: 0.2 mi
- 1/10Reynolds Middle SchoolGrades: 6-8Distance: 0.3 mi
- 1/10Reynolds High SchoolGrades: 9-12Distance: 2.6 mi
Schools provided by the listing agent
- Elementary: Davis
- Middle: Reynolds
- High: Reynolds
Source: RMLS (OR). This data may not be complete. We recommend contacting the local school district to confirm school assignments for this home.
Get a cash offer in 3 minutes
Find out how much your home could sell for in as little as 3 minutes with a no-obligation cash offer.
Estimated market value
$470,000
Get a cash offer in 3 minutes
Find out how much your home could sell for in as little as 3 minutes with a no-obligation cash offer.
Estimated market value
$470,000
