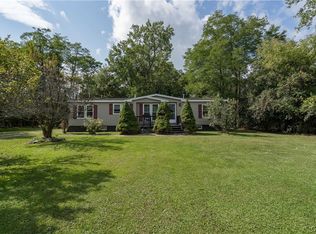Closed
$330,000
20065 Evans Rd, Dexter, NY 13634
3beds
1,876sqft
Single Family Residence
Built in 2024
0.83 Acres Lot
$345,000 Zestimate®
$176/sqft
$2,580 Estimated rent
Home value
$345,000
Estimated sales range
Not available
$2,580/mo
Zestimate® history
Loading...
Owner options
Explore your selling options
What's special
Newly constructed modern ranch on a beautiful wooded lot in the General Brown School District! If you are looking for not your typical cookie-cutter ranch, this unique, one of a kind home with a contemporary look has an open concept floor plan with abundant natural light throughout. The kitchen features Kraftmaid cabinetry, an island and includes all appliances. There are 3 spacious bedrooms and 2 full baths with beautiful, tiled showers. Also available is the option of a 3rd bath upstairs. If you enter the home through the Heated 2 stall attached garage, you will find a large utility room that includes a GE Profile All-In-One Washer Dryer combo. The home has public water and Natural Gas is run to the home if you choose to use that. Enjoy viewing the large, private back yard from your covered deck. Don't miss the opportunity to make this exceptional home yours!
Square footage shown on tax records is incorrect - it may represent a former home. Current sellers purchased this property as a vacant lot and built this new home - 3 bedroom, 2 bath - 1876 square feet
Zillow last checked: 8 hours ago
Listing updated: April 24, 2025 at 04:25pm
Listed by:
Linda S Donaldson 315-782-9292,
Bridgeview Real Estate
Bought with:
Desiree Roberts, 10401256718
Lake Ontario Realty, LLC
Source: NYSAMLSs,MLS#: S1594798 Originating MLS: Jefferson-Lewis Board
Originating MLS: Jefferson-Lewis Board
Facts & features
Interior
Bedrooms & bathrooms
- Bedrooms: 3
- Bathrooms: 2
- Full bathrooms: 2
- Main level bathrooms: 2
- Main level bedrooms: 2
Heating
- Electric, Heat Pump
Cooling
- Heat Pump, Central Air
Appliances
- Included: Dryer, Dishwasher, Electric Oven, Electric Range, Electric Water Heater, Microwave, Refrigerator, Washer
- Laundry: Main Level
Features
- Ceiling Fan(s), Eat-in Kitchen, Separate/Formal Living Room, Kitchen Island, Living/Dining Room, Sliding Glass Door(s), Bedroom on Main Level, Bath in Primary Bedroom, Main Level Primary
- Flooring: Carpet, Other, See Remarks, Varies
- Doors: Sliding Doors
- Basement: None
- Has fireplace: No
Interior area
- Total structure area: 1,876
- Total interior livable area: 1,876 sqft
Property
Parking
- Total spaces: 2
- Parking features: Attached, Garage, Garage Door Opener
- Attached garage spaces: 2
Features
- Levels: One
- Stories: 1
- Patio & porch: Covered, Deck, Porch
- Exterior features: Deck, Gravel Driveway
Lot
- Size: 0.83 Acres
- Dimensions: 132 x 275
- Features: Rectangular, Rectangular Lot, Wooded
Details
- Parcel number: 2238890730180001038000
- Special conditions: Standard
Construction
Type & style
- Home type: SingleFamily
- Architectural style: Ranch
- Property subtype: Single Family Residence
Materials
- Vinyl Siding
- Foundation: Other, See Remarks, Slab
- Roof: Asphalt
Condition
- Resale
- Year built: 2024
Utilities & green energy
- Electric: Circuit Breakers
- Sewer: Septic Tank
- Water: Connected, Public
- Utilities for property: Cable Available, Electricity Connected, High Speed Internet Available, Water Connected
Community & neighborhood
Location
- Region: Dexter
Other
Other facts
- Listing terms: Cash,Conventional,FHA,VA Loan
Price history
| Date | Event | Price |
|---|---|---|
| 4/24/2025 | Sold | $330,000-5.7%$176/sqft |
Source: | ||
| 4/23/2025 | Pending sale | $349,900$187/sqft |
Source: | ||
| 3/28/2025 | Contingent | $349,900$187/sqft |
Source: | ||
| 3/23/2025 | Listed for sale | $349,900+2591.5%$187/sqft |
Source: | ||
| 9/20/1996 | Sold | $13,000$7/sqft |
Source: Public Record Report a problem | ||
Public tax history
| Year | Property taxes | Tax assessment |
|---|---|---|
| 2024 | -- | $117,000 +303.4% |
| 2023 | -- | $29,000 -17.1% |
| 2022 | -- | $35,000 |
Find assessor info on the county website
Neighborhood: 13634
Nearby schools
GreatSchools rating
- 5/10Brownville SchoolGrades: 3-6Distance: 0.6 mi
- 6/10General Brown Junior Senior High SchoolGrades: 7-12Distance: 2.1 mi
- NADexter Elementary SchoolGrades: PK-2Distance: 2.8 mi
Schools provided by the listing agent
- District: General Brown
Source: NYSAMLSs. This data may not be complete. We recommend contacting the local school district to confirm school assignments for this home.
