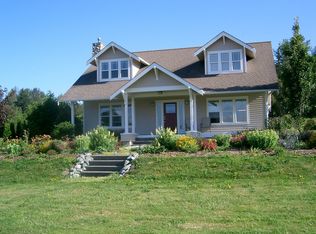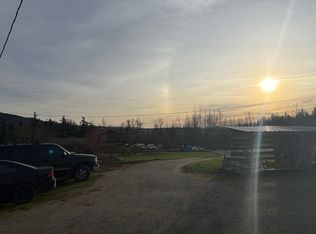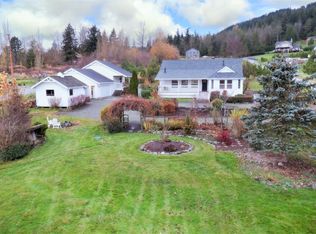Great location, close to town but living the country life. This 3 bedroom 1 3/4 bath single level rambler is situated on a gently sloping south facing 1 acre parcel. Enjoy a morning coffee on the large deck & take in the expansive mountain view. The kitchen has a dining area & wonderful corner windows & a full light door leading to the deck. The living room features a wood fireplace insert & large double pane windows letting in lots of natural light & mountain views. Contact Manager
This property is off market, which means it's not currently listed for sale or rent on Zillow. This may be different from what's available on other websites or public sources.



