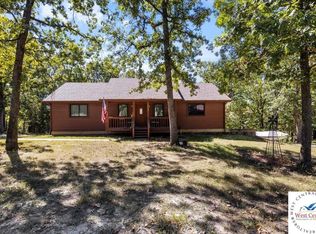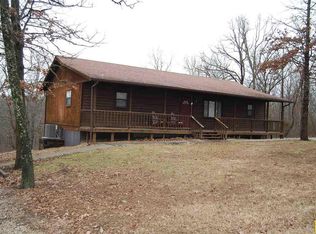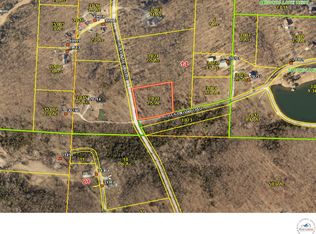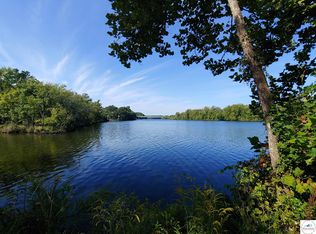Sold
Price Unknown
20065 Clearwater Rd, Warsaw, MO 65355
3beds
1,800sqft
Single Family Residence
Built in 2023
14 Acres Lot
$372,000 Zestimate®
$--/sqft
$2,180 Estimated rent
Home value
$372,000
Estimated sales range
Not available
$2,180/mo
Zestimate® history
Loading...
Owner options
Explore your selling options
What's special
Beautiful newer home located on secluded 14 acres. Home comes with tankless/on demand water heater, new appliances, granite countertops in the kitchen and marble bath vanity tops. 3 nice sized bedrooms, 2 full baths. Great 39x14'7" room above the garage. Could be game room or extra bedroom. Nice, oversized garage for all the toys. Lots of deer and wild turkey. Small pond. Pad for friend's camper with hook ups. One of a kind!
Zillow last checked: 8 hours ago
Listing updated: August 15, 2025 at 02:30pm
Listed by:
JULIA L LOCKNEY 660-438-0685,
Reece Nichols Golden Key Realty 660-438-7228
Bought with:
TIMOTHY W SEATON, 2024018279
EXP Realty LLC
Source: WCAR MO,MLS#: 100611
Facts & features
Interior
Bedrooms & bathrooms
- Bedrooms: 3
- Bathrooms: 2
- Full bathrooms: 2
Primary bedroom
- Area: 120
- Dimensions: 10 x 12
Bedroom 2
- Area: 127.5
- Dimensions: 10 x 12.75
Bedroom 3
- Area: 114.75
- Dimensions: 9 x 12.75
Kitchen
- Features: Cabinets Wood, Custom Built Cabinet
- Area: 143.33
- Dimensions: 10 x 14.33
Living room
- Area: 361
- Dimensions: 19 x 19
Heating
- Electric
Cooling
- Electric, Window Unit(s)
Appliances
- Included: Dishwasher, Microwave, Electric Oven/Range, Refrigerator, Dryer, Washer, Electric Water Heater, Tankless Water Heater
- Laundry: Main Level
Features
- Flooring: Laminate
- Windows: Combination, Thermal/Multi-Pane, Drapes/Curtains/Rods: Some Stay
- Has basement: No
- Has fireplace: No
Interior area
- Total structure area: 1,800
- Total interior livable area: 1,800 sqft
- Finished area above ground: 1,800
Property
Parking
- Total spaces: 5
- Parking features: Attached, Garage Door Opener
- Attached garage spaces: 5
Features
- Patio & porch: Covered
- Waterfront features: Pond
- Body of water: Lake Ozarks
Lot
- Size: 14 Acres
Construction
Type & style
- Home type: SingleFamily
- Property subtype: Single Family Residence
Materials
- Stone
- Foundation: Slab
- Roof: Metal
Condition
- Year built: 2023
Utilities & green energy
- Electric: 220 Volts in Laundry, 220 Volts
- Sewer: Septic Tank
- Water: Well
Green energy
- Energy efficient items: Ceiling Fans
Community & neighborhood
Location
- Region: Warsaw
- Subdivision: Saddlebrook
Other
Other facts
- Road surface type: Rock
Price history
| Date | Event | Price |
|---|---|---|
| 8/15/2025 | Sold | -- |
Source: | ||
| 7/26/2025 | Listed for sale | $380,000$211/sqft |
Source: | ||
| 7/7/2025 | Pending sale | $380,000$211/sqft |
Source: | ||
| 6/24/2025 | Price change | $380,000-0.3%$211/sqft |
Source: | ||
| 4/30/2025 | Price change | $381,000-1%$212/sqft |
Source: | ||
Public tax history
Tax history is unavailable.
Neighborhood: 65355
Nearby schools
GreatSchools rating
- 2/10North Elementary SchoolGrades: K-5Distance: 2.3 mi
- 2/10John Boise Middle SchoolGrades: 6-8Distance: 1.4 mi
- 2/10Warsaw High SchoolGrades: 9-12Distance: 1.4 mi
Schools provided by the listing agent
- District: Warsaw HS-MS
Source: WCAR MO. This data may not be complete. We recommend contacting the local school district to confirm school assignments for this home.



