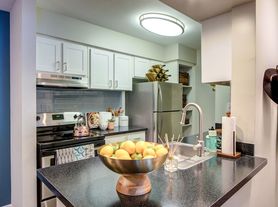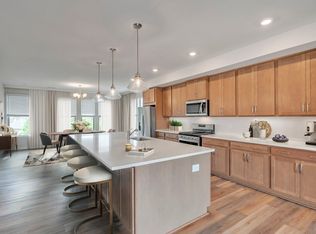Rare Leasing Opportunity! Be the first to call this brand-new 3-bedroom, 2.5-bath home in the sought-after Belmont Overlook neighborhood of Ashburn your own. This property offers modern elegance and a spacious layout, perfect for today's lifestyle. The main level boasts LVP flooring throughout and an oversized gourmet kitchen with premium finishes. Adjacent to the kitchen, the large family room provides ample space for entertaining or relaxing in comfort. Upstairs, retreat to the gorgeous master suite, complete with an oversized master bath featuring double vanities and a large frameless shower for a spa-like experience. The second floor also includes two additional bedrooms, a full bath, and a spacious laundry area for added convenience. Recessed lighting throughout the home enhances the modern aesthetic, creating a bright and inviting atmosphere in every room. Don't miss this chance to lease a stunning new home in the heart of Ashburn, with easy access to local amenities, dining, and entertainment. Schedule your showing today!
Townhouse for rent
$3,250/mo
20064 Coral Wind Ter, Ashburn, VA 20147
3beds
1,520sqft
Price may not include required fees and charges.
Townhouse
Available now
Cats, dogs OK
Central air, electric
Hookup laundry
1 Attached garage space parking
Natural gas
What's special
Large family roomModern eleganceGorgeous master suitePremium finishesRecessed lightingLvp flooringOversized gourmet kitchen
- 42 days |
- -- |
- -- |
Travel times
Looking to buy when your lease ends?
Get a special Zillow offer on an account designed to grow your down payment. Save faster with up to a 6% match & an industry leading APY.
Offer exclusive to Foyer+; Terms apply. Details on landing page.
Facts & features
Interior
Bedrooms & bathrooms
- Bedrooms: 3
- Bathrooms: 3
- Full bathrooms: 2
- 1/2 bathrooms: 1
Rooms
- Room types: Family Room
Heating
- Natural Gas
Cooling
- Central Air, Electric
Appliances
- Included: Dishwasher, Disposal, Dryer, Microwave, Oven, Range, Refrigerator, Stove, Washer
- Laundry: Hookup, In Unit, Upper Level
Features
- 9'+ Ceilings, Air Filter System, Combination Dining/Living, Combination Kitchen/Dining, Combination Kitchen/Living, Dining Area, Dry Wall, Family Room Off Kitchen, Individual Climate Control, Kitchen - Gourmet, Kitchen Island, Open Floorplan, Pantry, Recessed Lighting, Upgraded Countertops, Walk-In Closet(s)
- Flooring: Carpet
Interior area
- Total interior livable area: 1,520 sqft
Property
Parking
- Total spaces: 1
- Parking features: Attached, Driveway, On Street, Covered
- Has attached garage: Yes
- Details: Contact manager
Features
- Exterior features: Contact manager
Details
- Parcel number: NO TAX RECORD
Construction
Type & style
- Home type: Townhouse
- Architectural style: Contemporary
- Property subtype: Townhouse
Materials
- Roof: Shake Shingle
Condition
- Year built: 2025
Utilities & green energy
- Utilities for property: Garbage, Water
Building
Management
- Pets allowed: Yes
Community & HOA
Location
- Region: Ashburn
Financial & listing details
- Lease term: Contact For Details
Price history
| Date | Event | Price |
|---|---|---|
| 10/7/2025 | Price change | $3,250-3%$2/sqft |
Source: Bright MLS #VALO2106770 | ||
| 9/11/2025 | Listed for rent | $3,350$2/sqft |
Source: Bright MLS #VALO2106770 | ||
| 8/21/2025 | Sold | $572,835-4.5%$377/sqft |
Source: | ||
| 4/22/2025 | Pending sale | $599,990$395/sqft |
Source: | ||

