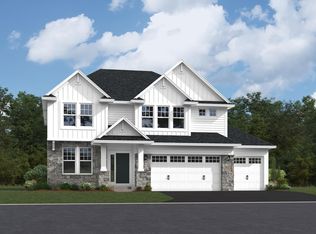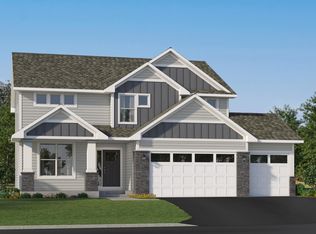Welcome to the Washburn! This thoughtfully designed home features an open-concept main level centered around a stunning gourmet kitchen, complete with a large island, quartz countertops, stainless steel appliances, and stylish white cabinetry. Upstairs, a versatile loft complements four spacious bedrooms, including the elegant primary suite with a spa-inspired serenity shower. The unfinished walkout basement offers endless opportunities for future living space. Situated in the Tavera community, this home provides convenient access to golf courses, shopping, and major highways-all within the highly regarded Wayzata School District.
This property is off market, which means it's not currently listed for sale or rent on Zillow. This may be different from what's available on other websites or public sources.

